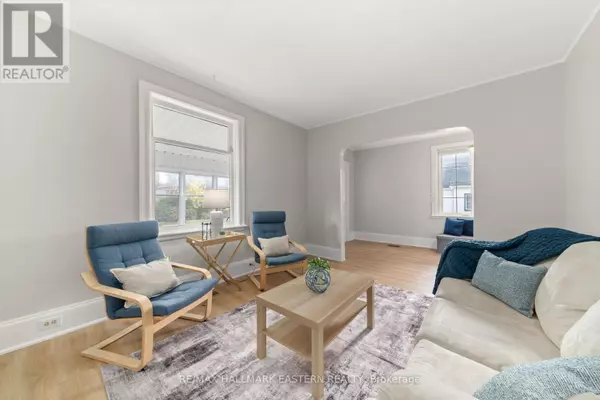
3 Beds
1 Bath
1,100 SqFt
3 Beds
1 Bath
1,100 SqFt
Key Details
Property Type Single Family Home
Sub Type Freehold
Listing Status Active
Purchase Type For Sale
Square Footage 1,100 sqft
Price per Sqft $372
Subdivision Campbellford
MLS® Listing ID X12484481
Bedrooms 3
Property Sub-Type Freehold
Source Central Lakes Association of REALTORS®
Property Description
Location
Province ON
Rooms
Kitchen 1.0
Extra Room 1 Second level 3.52 m X 2.83 m Bedroom
Extra Room 2 Second level 3.52 m X 2.82 m Bedroom 2
Extra Room 3 Second level 3.5 m X 2.63 m Bedroom 3
Extra Room 4 Second level 2.63 m X 2.13 m Bathroom
Extra Room 5 Main level 4.14 m X 3.62 m Living room
Extra Room 6 Main level 3.56 m X 3.55 m Dining room
Interior
Heating Forced air
Cooling Central air conditioning
Exterior
Parking Features No
View Y/N No
Total Parking Spaces 3
Private Pool No
Building
Story 2
Sewer Sanitary sewer
Others
Ownership Freehold
Virtual Tour https://youtu.be/s29LODWa_oc

"My job is to find and attract mastery-based agents to the office, protect the culture, and make sure everyone is happy! "
4145 North Service Rd Unit: Q 2nd Floor L7L 6A3, Burlington, ON, Canada








