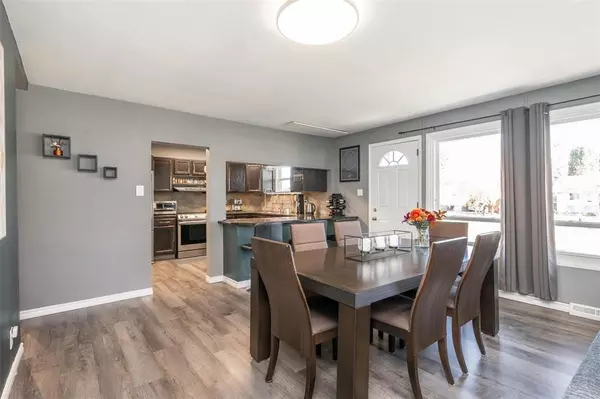
4 Beds
1 Bath
1,231 SqFt
4 Beds
1 Bath
1,231 SqFt
Key Details
Property Type Single Family Home
Sub Type Freehold
Listing Status Active
Purchase Type For Sale
Square Footage 1,231 sqft
Price per Sqft $349
Subdivision Niakwa Park
MLS® Listing ID 202527380
Style Bungalow
Bedrooms 4
Year Built 1955
Property Sub-Type Freehold
Source Winnipeg Regional Real Estate Board
Property Description
Location
Province MB
Rooms
Kitchen 1.0
Extra Room 1 Basement 14 ft , 3 in X 12 ft , 6 in Recreation room
Extra Room 2 Basement 28 ft X 11 ft Recreation room
Extra Room 3 Basement 11 ft , 3 in X 11 ft Bedroom
Extra Room 4 Main level 18 ft X 12 ft , 3 in Living room/Dining room
Extra Room 5 Main level 12 ft , 3 in X 8 ft , 9 in Bedroom
Extra Room 6 Main level 14 ft , 6 in X 11 ft , 6 in Dining room
Interior
Heating High-Efficiency Furnace, Forced air
Cooling Central air conditioning
Flooring Laminate
Exterior
Parking Features Yes
View Y/N No
Private Pool No
Building
Story 1
Sewer Municipal sewage system
Architectural Style Bungalow
Others
Ownership Freehold

"My job is to find and attract mastery-based agents to the office, protect the culture, and make sure everyone is happy! "
4145 North Service Rd Unit: Q 2nd Floor L7L 6A3, Burlington, ON, Canada








