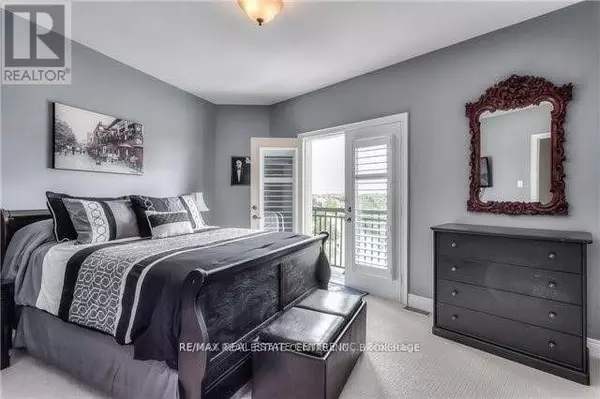
3 Beds
4 Baths
2,750 SqFt
3 Beds
4 Baths
2,750 SqFt
Key Details
Property Type Townhouse
Sub Type Townhouse
Listing Status Active
Purchase Type For Rent
Square Footage 2,750 sqft
Subdivision 1027 - Cl Clarke
MLS® Listing ID W12482953
Bedrooms 3
Half Baths 1
Property Sub-Type Townhouse
Source Toronto Regional Real Estate Board
Property Description
Location
Province ON
Rooms
Kitchen 1.0
Extra Room 1 Second level 4.56 m X 4.26 m Primary Bedroom
Extra Room 2 Second level 4 m X 3.5 m Bedroom 2
Extra Room 3 Second level 5.46 m X 3.54 m Bedroom 3
Extra Room 4 Main level 5.46 m X 5.43 m Living room
Extra Room 5 Main level 5.46 m X 3.1 m Dining room
Extra Room 6 Main level 5.46 m X 4.36 m Family room
Interior
Heating Forced air
Cooling Central air conditioning
Flooring Hardwood, Tile, Carpeted
Exterior
Parking Features Yes
Community Features Pets not Allowed, Community Centre
View Y/N No
Total Parking Spaces 2
Private Pool No
Building
Story 2
Others
Ownership Condominium/Strata
Acceptable Financing Monthly
Listing Terms Monthly

"My job is to find and attract mastery-based agents to the office, protect the culture, and make sure everyone is happy! "
4145 North Service Rd Unit: Q 2nd Floor L7L 6A3, Burlington, ON, Canada








