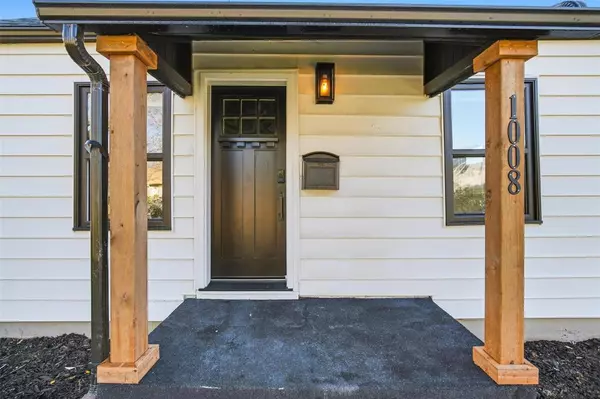
4 Beds
1 Bath
1,141 SqFt
4 Beds
1 Bath
1,141 SqFt
Key Details
Property Type Single Family Home
Sub Type Freehold
Listing Status Active
Purchase Type For Sale
Square Footage 1,141 sqft
Price per Sqft $280
Subdivision Crescentwood
MLS® Listing ID 202527366
Bedrooms 4
Year Built 1945
Property Sub-Type Freehold
Source Winnipeg Regional Real Estate Board
Property Description
Location
Province MB
Rooms
Kitchen 1.0
Extra Room 1 Main level 11 ft , 6 in X 16 ft , 6 in Living room
Extra Room 2 Main level 9 ft , 3 in X 11 ft , 11 in Kitchen
Extra Room 3 Main level 8 ft , 11 in X 9 ft , 8 in Laundry room
Extra Room 4 Main level 8 ft , 3 in X 11 ft , 6 in Bedroom
Extra Room 5 Main level 7 ft , 9 in X 14 ft , 2 in Bedroom
Extra Room 6 Upper Level 9 ft , 6 in X 14 ft , 11 in Bedroom
Interior
Heating Forced air
Cooling Central air conditioning
Flooring Tile, Vinyl Plank
Exterior
Parking Features No
Fence Fence
View Y/N No
Private Pool No
Building
Lot Description Landscaped
Story 1.5
Sewer Municipal sewage system
Others
Ownership Freehold
Virtual Tour https://youtu.be/0o-ugLdiMKM

"My job is to find and attract mastery-based agents to the office, protect the culture, and make sure everyone is happy! "
4145 North Service Rd Unit: Q 2nd Floor L7L 6A3, Burlington, ON, Canada








