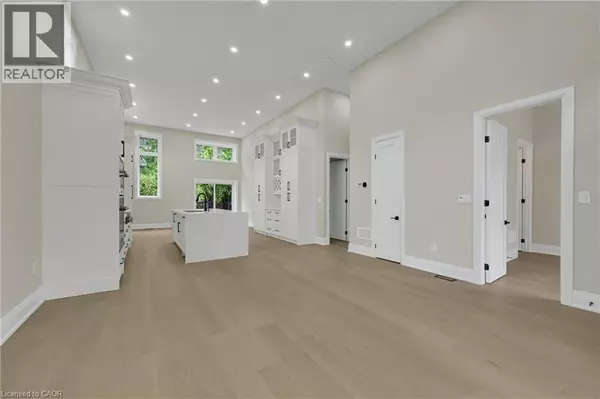
6 Beds
5 Baths
2,200 SqFt
6 Beds
5 Baths
2,200 SqFt
Key Details
Property Type Single Family Home
Sub Type Freehold
Listing Status Active
Purchase Type For Sale
Square Footage 2,200 sqft
Price per Sqft $976
Subdivision 1001 - Br Bronte
MLS® Listing ID 40782258
Style 2 Level
Bedrooms 6
Property Sub-Type Freehold
Source Cornerstone Association of REALTORS®
Property Description
Location
Province ON
Rooms
Kitchen 2.0
Extra Room 1 Second level Measurements not available 5pc Bathroom
Extra Room 2 Second level 28'4'' x 18'11'' Primary Bedroom
Extra Room 3 Lower level Measurements not available 4pc Bathroom
Extra Room 4 Lower level Measurements not available 3pc Bathroom
Extra Room 5 Lower level 12'0'' x 10'0'' Utility room
Extra Room 6 Lower level 12'0'' x 9'6'' Bedroom
Interior
Heating Forced air,
Cooling Central air conditioning
Exterior
Parking Features Yes
View Y/N No
Total Parking Spaces 6
Private Pool No
Building
Story 2
Sewer Municipal sewage system
Architectural Style 2 Level
Others
Ownership Freehold
Virtual Tour https://view.spiro.media/2091_bridge_rd-6184?branding=false

"My job is to find and attract mastery-based agents to the office, protect the culture, and make sure everyone is happy! "
4145 North Service Rd Unit: Q 2nd Floor L7L 6A3, Burlington, ON, Canada








