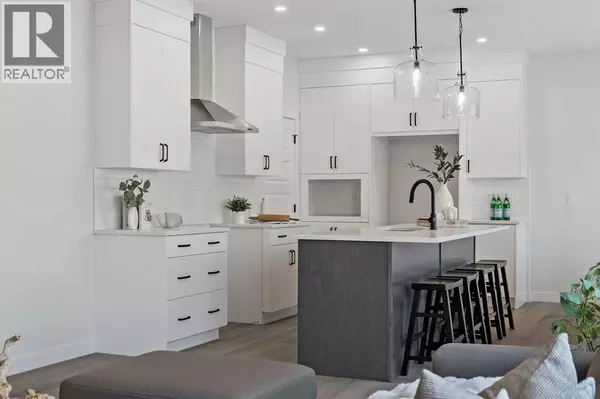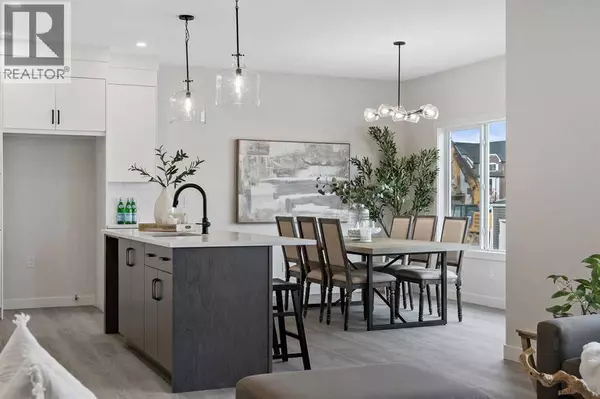
4 Beds
3 Baths
2,312 SqFt
4 Beds
3 Baths
2,312 SqFt
Key Details
Property Type Single Family Home
Sub Type Freehold
Listing Status Active
Purchase Type For Sale
Square Footage 2,312 sqft
Price per Sqft $311
Subdivision Bayview
MLS® Listing ID A2266612
Bedrooms 4
Year Built 2025
Lot Size 4,714 Sqft
Acres 0.108232155
Property Sub-Type Freehold
Source Calgary Real Estate Board
Property Description
Location
Province AB
Rooms
Kitchen 1.0
Extra Room 1 Second level 13.50 Ft x 14.00 Ft Primary Bedroom
Extra Room 2 Second level 10.00 Ft x 10.42 Ft Bedroom
Extra Room 3 Second level 9.67 Ft x 10.75 Ft Bedroom
Extra Room 4 Second level 10.00 Ft x 10.42 Ft Bonus Room
Extra Room 5 Second level Measurements not available Other
Extra Room 6 Second level Measurements not available Other
Interior
Heating Forced air
Cooling None
Flooring Carpeted, Vinyl, Vinyl Plank
Fireplaces Number 1
Exterior
Parking Features Yes
Garage Spaces 2.0
Garage Description 2
Fence Not fenced
View Y/N No
Total Parking Spaces 4
Private Pool No
Building
Story 2
Others
Ownership Freehold
Virtual Tour https://youtu.be/Np539VdCuOs

"My job is to find and attract mastery-based agents to the office, protect the culture, and make sure everyone is happy! "
4145 North Service Rd Unit: Q 2nd Floor L7L 6A3, Burlington, ON, Canada








