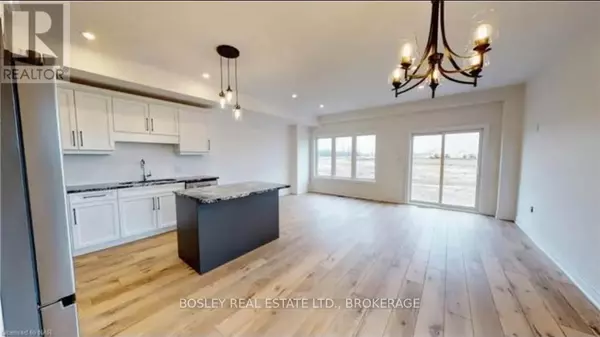
3 Beds
3 Baths
1,500 SqFt
3 Beds
3 Baths
1,500 SqFt
Key Details
Property Type Single Family Home, Townhouse
Sub Type Townhouse
Listing Status Active
Purchase Type For Rent
Square Footage 1,500 sqft
Subdivision 560 - Rolling Meadows
MLS® Listing ID X12481508
Bedrooms 3
Half Baths 1
Property Sub-Type Townhouse
Source Niagara Association of REALTORS®
Property Description
Location
Province ON
Rooms
Kitchen 1.0
Extra Room 1 Second level 5.02 m X 5.74 m Primary Bedroom
Extra Room 2 Second level 3.15 m X 2.76 m Bathroom
Extra Room 3 Second level 4.03 m X 3.07 m Bedroom
Extra Room 4 Second level 4.03 m X 2.81 m Bedroom
Extra Room 5 Second level 3.15 m X 1.67 m Bathroom
Extra Room 6 Main level 3.78 m X 5.74 m Living room
Interior
Heating Forced air
Cooling Central air conditioning
Exterior
Parking Features Yes
View Y/N No
Total Parking Spaces 3
Private Pool No
Building
Story 2
Sewer Sanitary sewer
Others
Ownership Freehold
Acceptable Financing Monthly
Listing Terms Monthly

"My job is to find and attract mastery-based agents to the office, protect the culture, and make sure everyone is happy! "
4145 North Service Rd Unit: Q 2nd Floor L7L 6A3, Burlington, ON, Canada








