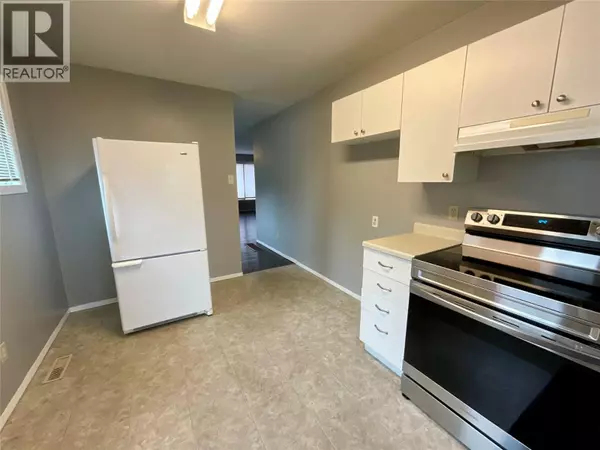
4 Beds
2 Baths
2,160 SqFt
4 Beds
2 Baths
2,160 SqFt
Key Details
Property Type Single Family Home
Sub Type Freehold
Listing Status Active
Purchase Type For Sale
Square Footage 2,160 sqft
Price per Sqft $101
Subdivision Tumbler Ridge
MLS® Listing ID 10366683
Bedrooms 4
Half Baths 1
Year Built 1984
Lot Size 6,534 Sqft
Acres 0.15
Property Sub-Type Freehold
Source Association of Interior REALTORS®
Property Description
Location
Province BC
Zoning Unknown
Rooms
Kitchen 1.0
Extra Room 1 Basement 8'11'' x 8'7'' Utility room
Extra Room 2 Basement 24'10'' x 20'9'' Family room
Extra Room 3 Basement 10'11'' x 10'3'' Bedroom
Extra Room 4 Basement 9'0'' x 4'11'' Partial bathroom
Extra Room 5 Main level 9'8'' x 4'11'' Full bathroom
Extra Room 6 Main level 10'8'' x 8'11'' Bedroom
Interior
Heating Forced air, See remarks
Flooring Carpeted, Laminate
Fireplaces Number 1
Fireplaces Type Free Standing Metal
Exterior
Parking Features No
Community Features Pets Allowed, Pet Restrictions, Rentals Allowed
View Y/N No
Roof Type Unknown
Private Pool No
Building
Story 2
Sewer Municipal sewage system
Others
Ownership Freehold

"My job is to find and attract mastery-based agents to the office, protect the culture, and make sure everyone is happy! "
4145 North Service Rd Unit: Q 2nd Floor L7L 6A3, Burlington, ON, Canada








