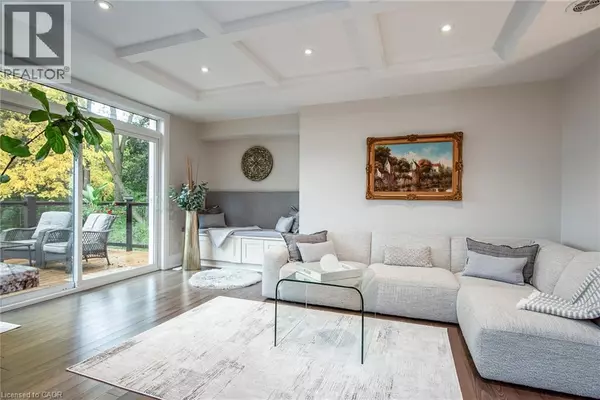
4 Beds
5 Baths
3,902 SqFt
4 Beds
5 Baths
3,902 SqFt
Key Details
Property Type Single Family Home
Sub Type Freehold
Listing Status Active
Purchase Type For Sale
Square Footage 3,902 sqft
Price per Sqft $378
Subdivision 60 - Ayr
MLS® Listing ID 40781953
Style Bungalow
Bedrooms 4
Half Baths 1
Year Built 1977
Property Sub-Type Freehold
Source Cornerstone Association of REALTORS®
Property Description
Location
Province ON
Rooms
Kitchen 1.0
Extra Room 1 Basement Measurements not available Storage
Extra Room 2 Basement Measurements not available Storage
Extra Room 3 Lower level Measurements not available Utility room
Extra Room 4 Lower level Measurements not available Storage
Extra Room 5 Lower level Measurements not available 3pc Bathroom
Extra Room 6 Lower level Measurements not available 2pc Bathroom
Interior
Heating Forced air
Cooling Central air conditioning
Fireplaces Number 2
Fireplaces Type Other - See remarks
Exterior
Parking Features Yes
Community Features Quiet Area
View Y/N No
Total Parking Spaces 8
Private Pool No
Building
Story 1
Sewer Municipal sewage system
Architectural Style Bungalow
Others
Ownership Freehold
Virtual Tour https://unbranded.youriguide.com/74_mitchell_st_ayr_on/

"My job is to find and attract mastery-based agents to the office, protect the culture, and make sure everyone is happy! "
4145 North Service Rd Unit: Q 2nd Floor L7L 6A3, Burlington, ON, Canada








