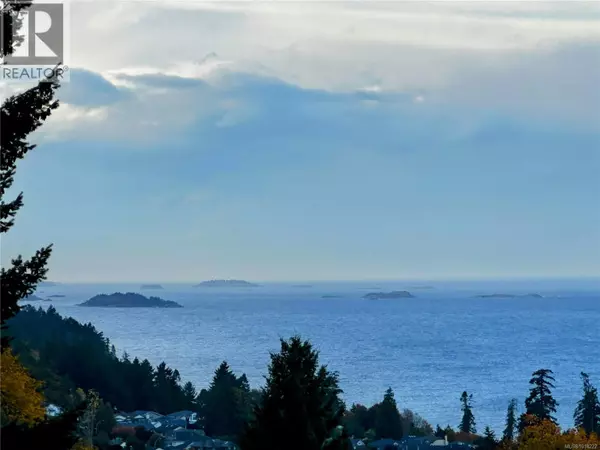
4 Beds
3 Baths
3,361 SqFt
4 Beds
3 Baths
3,361 SqFt
Open House
Fri Oct 31, 11:00am - 1:00pm
Sun Nov 02, 11:00am - 1:00pm
Key Details
Property Type Single Family Home
Sub Type Freehold
Listing Status Active
Purchase Type For Sale
Square Footage 3,361 sqft
Price per Sqft $356
Subdivision Hammond Bay
MLS® Listing ID 1018222
Bedrooms 4
Year Built 1992
Lot Size 0.450 Acres
Acres 19591.0
Property Sub-Type Freehold
Source Vancouver Island Real Estate Board
Property Description
Location
Province BC
Zoning Residential
Rooms
Kitchen 1.0
Extra Room 1 Second level 19'10 x 13'3 Primary Bedroom
Extra Room 2 Second level 13'0 x 10'8 Bedroom
Extra Room 3 Second level 11'11 x 10'8 Bedroom
Extra Room 4 Second level 13'6 x 9'5 Bedroom
Extra Room 5 Second level 4-Piece Bathroom
Extra Room 6 Second level 3-Piece Ensuite
Interior
Heating Baseboard heaters, Heat Pump
Cooling Air Conditioned
Fireplaces Number 2
Exterior
Parking Features No
View Y/N Yes
View Ocean view
Total Parking Spaces 7
Private Pool No
Others
Ownership Freehold
Virtual Tour https://youtu.be/6gkyUEVw8VI

"My job is to find and attract mastery-based agents to the office, protect the culture, and make sure everyone is happy! "
4145 North Service Rd Unit: Q 2nd Floor L7L 6A3, Burlington, ON, Canada








