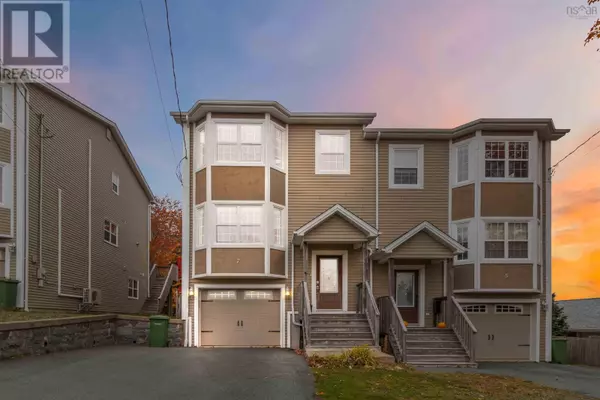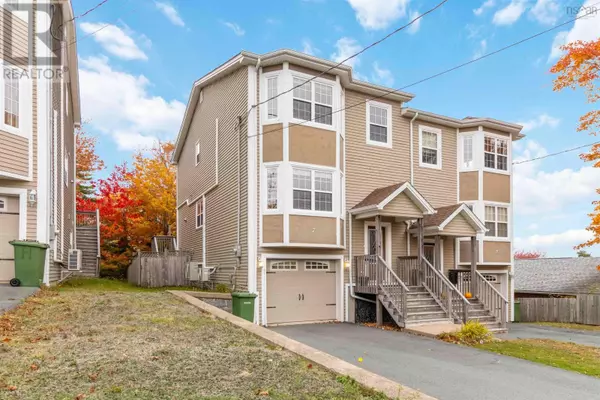
3 Beds
4 Baths
1,953 SqFt
3 Beds
4 Baths
1,953 SqFt
Key Details
Property Type Single Family Home
Sub Type Freehold
Listing Status Active
Purchase Type For Sale
Square Footage 1,953 sqft
Price per Sqft $312
Subdivision Halifax
MLS® Listing ID 202526426
Bedrooms 3
Half Baths 1
Year Built 2012
Lot Size 2,857 Sqft
Acres 0.0656
Property Sub-Type Freehold
Source Nova Scotia Association of REALTORS®
Property Description
Location
Province NS
Rooms
Kitchen 1.0
Extra Room 1 Second level 14.10 X 11.11 Primary Bedroom
Extra Room 2 Second level 12.3 X 8.11 Ensuite (# pieces 2-6)
Extra Room 3 Second level Walk In Other
Extra Room 4 Second level 5 X 3.10 Bath (# pieces 1-6)
Extra Room 5 Second level 14.4 X 10.3 Bedroom
Extra Room 6 Second level 12.3 X 7.11 Bedroom
Interior
Cooling Heat Pump
Flooring Ceramic Tile, Hardwood, Laminate
Exterior
Parking Features Yes
Community Features Recreational Facilities, School Bus
View Y/N No
Private Pool No
Building
Lot Description Landscaped
Story 2
Sewer Municipal sewage system
Others
Ownership Freehold
Virtual Tour https://my.matterport.com/show/?m=JEgCdpV9X7h&mls=1

"My job is to find and attract mastery-based agents to the office, protect the culture, and make sure everyone is happy! "
4145 North Service Rd Unit: Q 2nd Floor L7L 6A3, Burlington, ON, Canada








