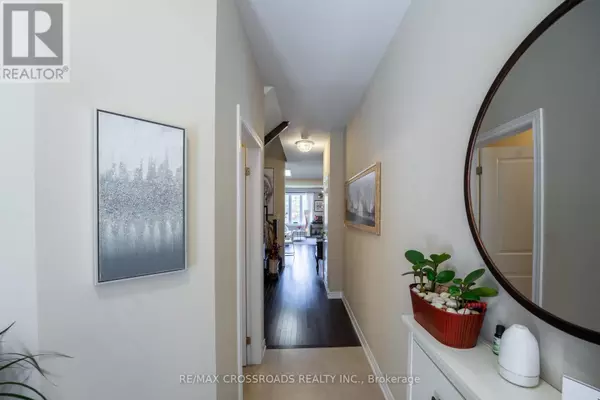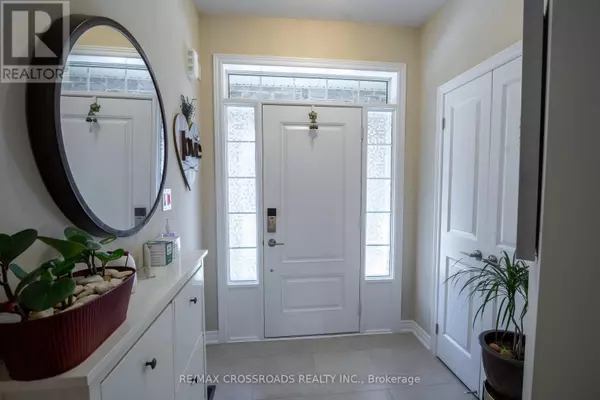
4 Beds
4 Baths
2,000 SqFt
4 Beds
4 Baths
2,000 SqFt
Key Details
Property Type Single Family Home, Townhouse
Sub Type Townhouse
Listing Status Active
Purchase Type For Sale
Square Footage 2,000 sqft
Price per Sqft $549
Subdivision 1010 - Jm Joshua Meadows
MLS® Listing ID W12478648
Bedrooms 4
Half Baths 1
Condo Fees $96/mo
Property Sub-Type Townhouse
Source Toronto Regional Real Estate Board
Property Description
Location
Province ON
Rooms
Kitchen 1.0
Extra Room 1 Second level 5.8 m X 5.34 m Primary Bedroom
Extra Room 2 Second level 2.81 m X 3.96 m Bedroom 2
Extra Room 3 Second level 2.9 m X 3.4 m Bedroom 3
Extra Room 4 Second level 1.27 m X 1.78 m Laundry room
Extra Room 5 Second level 3.9 m X 2.8 m Bathroom
Extra Room 6 Second level 2.78 m X 1.7 m Bathroom
Interior
Heating Forced air
Cooling Central air conditioning
Flooring Hardwood, Ceramic
Exterior
Parking Features Yes
View Y/N No
Total Parking Spaces 2
Private Pool No
Building
Story 2
Sewer Sanitary sewer
Others
Ownership Freehold

"My job is to find and attract mastery-based agents to the office, protect the culture, and make sure everyone is happy! "
4145 North Service Rd Unit: Q 2nd Floor L7L 6A3, Burlington, ON, Canada








