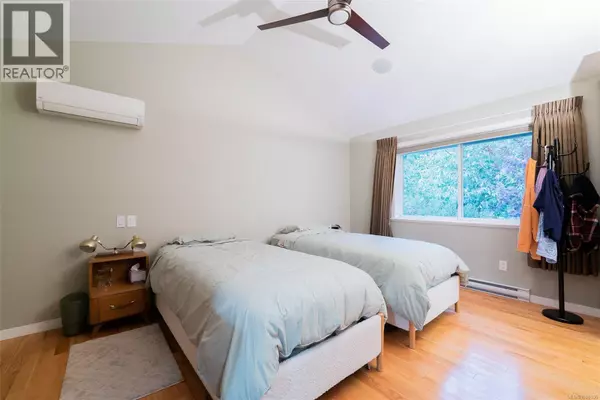
4 Beds
3 Baths
2,535 SqFt
4 Beds
3 Baths
2,535 SqFt
Key Details
Property Type Single Family Home
Sub Type Freehold
Listing Status Active
Purchase Type For Sale
Square Footage 2,535 sqft
Price per Sqft $382
Subdivision Chase River
MLS® Listing ID 1018106
Bedrooms 4
Year Built 2007
Lot Size 0.270 Acres
Acres 11761.0
Property Sub-Type Freehold
Source Vancouver Island Real Estate Board
Property Description
Location
Province BC
Zoning Residential
Rooms
Kitchen 1.0
Extra Room 1 Lower level 4-Piece Bathroom
Extra Room 2 Lower level 8 ft X 7 ft Bedroom
Extra Room 3 Lower level Measurements not available x 5 ft Laundry room
Extra Room 4 Lower level 28'6 x 14'9 Recreation room
Extra Room 5 Main level 12 ft x Measurements not available Primary Bedroom
Extra Room 6 Main level Measurements not available x 17 ft Living room
Interior
Heating Baseboard heaters, Heat Pump,
Cooling Air Conditioned, Wall unit
Fireplaces Number 1
Exterior
Parking Features No
View Y/N No
Total Parking Spaces 2
Private Pool No
Others
Ownership Freehold
Virtual Tour https://app.immoviewer.com/portal/tour/3132999?accessKey=68fe

"My job is to find and attract mastery-based agents to the office, protect the culture, and make sure everyone is happy! "
4145 North Service Rd Unit: Q 2nd Floor L7L 6A3, Burlington, ON, Canada








