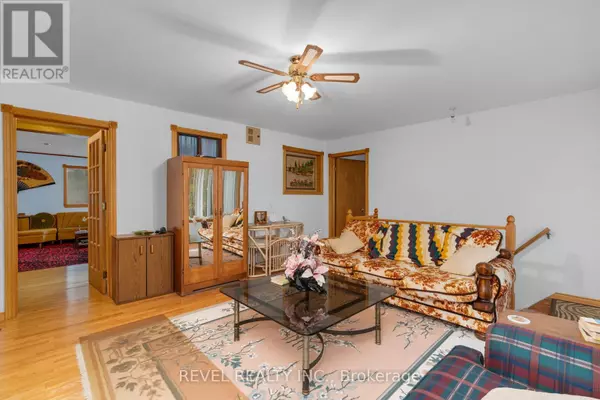
3 Beds
1 Bath
1,100 SqFt
3 Beds
1 Bath
1,100 SqFt
Key Details
Property Type Single Family Home
Sub Type Freehold
Listing Status Active
Purchase Type For Sale
Square Footage 1,100 sqft
Price per Sqft $272
Subdivision Rural Ramara
MLS® Listing ID S12479182
Style Bungalow
Bedrooms 3
Property Sub-Type Freehold
Source Toronto Regional Real Estate Board
Property Description
Location
Province ON
Lake Name St John Lake
Rooms
Kitchen 1.0
Extra Room 1 Main level 4.39 m X 5.54 m Living room
Extra Room 2 Main level 3.69 m X 6.53 m Family room
Extra Room 3 Main level 2.52 m X 2.65 m Dining room
Extra Room 4 Main level 3.41 m X 3.39 m Kitchen
Extra Room 5 Main level 2.89 m X 4.74 m Primary Bedroom
Extra Room 6 Main level 4.39 m X 3.53 m Bedroom
Interior
Heating Forced air
Exterior
Parking Features Yes
View Y/N Yes
View View of water
Total Parking Spaces 6
Private Pool No
Building
Story 1
Sewer Septic System
Water St John Lake
Architectural Style Bungalow
Others
Ownership Freehold
Virtual Tour https://unbranded.youriguide.com/6183_sheba_dr_orillia_on/

"My job is to find and attract mastery-based agents to the office, protect the culture, and make sure everyone is happy! "
4145 North Service Rd Unit: Q 2nd Floor L7L 6A3, Burlington, ON, Canada








