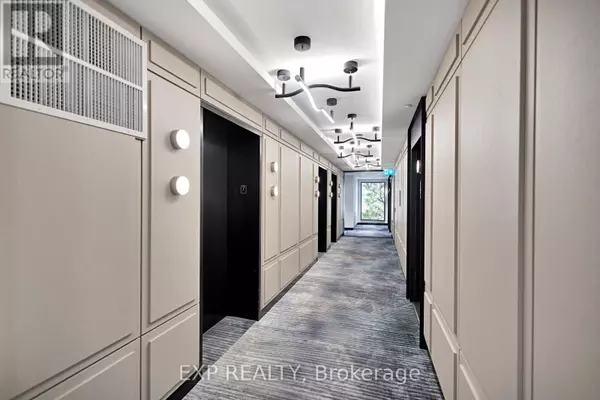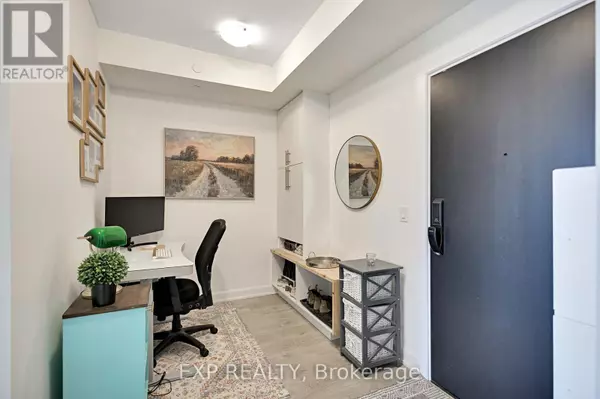
2 Beds
1 Bath
600 SqFt
2 Beds
1 Bath
600 SqFt
Key Details
Property Type Single Family Home
Sub Type Condo
Listing Status Active
Purchase Type For Sale
Square Footage 600 sqft
Price per Sqft $915
Subdivision 1010 - Jm Joshua Meadows
MLS® Listing ID W12477879
Bedrooms 2
Condo Fees $655/mo
Property Sub-Type Condo
Source Toronto Regional Real Estate Board
Property Description
Location
Province ON
Rooms
Kitchen 1.0
Extra Room 1 Main level 5.26 m X 3.35 m Living room
Extra Room 2 Main level 3.3 m X 2.51 m Kitchen
Extra Room 3 Main level 3.66 m X 3.05 m Bedroom
Extra Room 4 Main level 1.6 m X 2.74 m Bathroom
Interior
Heating Forced air
Cooling Central air conditioning
Exterior
Parking Features Yes
Community Features Pets Allowed With Restrictions, Community Centre, School Bus
View Y/N No
Total Parking Spaces 1
Private Pool No
Others
Ownership Condominium/Strata
Virtual Tour https://drive.google.com/file/d/1untI7G9BUxiNKkk7Ez095xNKciBUXuiB/view?usp=sharing

"My job is to find and attract mastery-based agents to the office, protect the culture, and make sure everyone is happy! "
4145 North Service Rd Unit: Q 2nd Floor L7L 6A3, Burlington, ON, Canada








