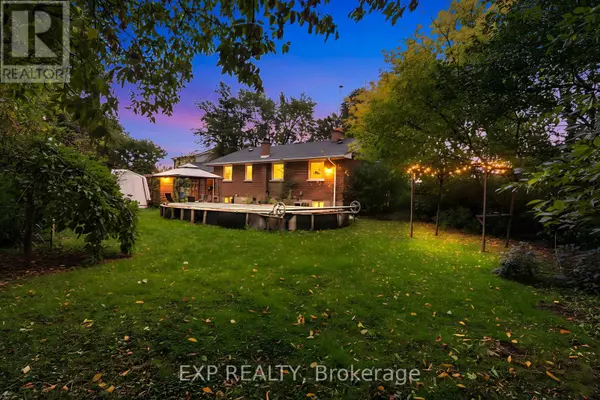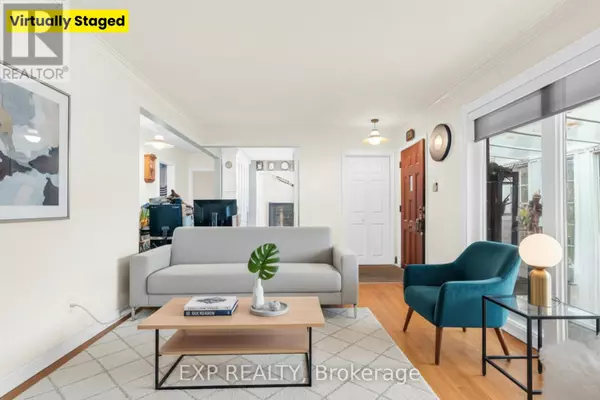
5 Beds
2 Baths
700 SqFt
5 Beds
2 Baths
700 SqFt
Key Details
Property Type Single Family Home
Sub Type Freehold
Listing Status Active
Purchase Type For Sale
Square Footage 700 sqft
Price per Sqft $1,285
Subdivision Malton
MLS® Listing ID W12476997
Style Bungalow
Bedrooms 5
Property Sub-Type Freehold
Source Toronto Regional Real Estate Board
Property Description
Location
Province ON
Rooms
Kitchen 2.0
Extra Room 1 Basement 4.7 m X 2.97 m Kitchen
Extra Room 2 Basement 6.48 m X 3.86 m Living room
Extra Room 3 Basement 4.7 m X 2.97 m Dining room
Extra Room 4 Basement 3.68 m X 3.15 m Bedroom 4
Extra Room 5 Main level 3.53 m X 3.66 m Kitchen
Extra Room 6 Main level 6.25 m X 3.51 m Living room
Interior
Heating Forced air
Cooling Central air conditioning
Exterior
Parking Features Yes
View Y/N No
Total Parking Spaces 8
Private Pool Yes
Building
Story 1
Sewer Sanitary sewer
Architectural Style Bungalow
Others
Ownership Freehold

"My job is to find and attract mastery-based agents to the office, protect the culture, and make sure everyone is happy! "
4145 North Service Rd Unit: Q 2nd Floor L7L 6A3, Burlington, ON, Canada








