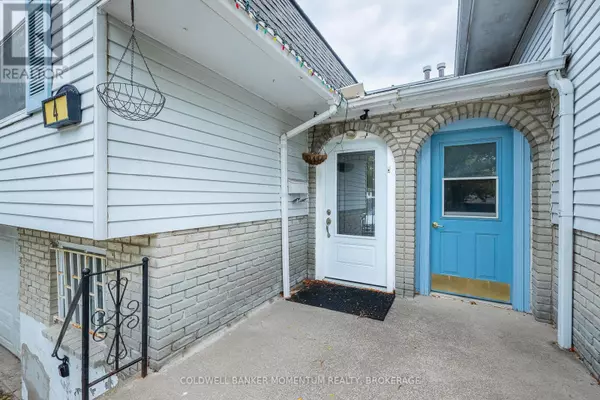
3 Beds
3 Baths
1,100 SqFt
3 Beds
3 Baths
1,100 SqFt
Key Details
Property Type Single Family Home
Sub Type Freehold
Listing Status Active
Purchase Type For Sale
Square Footage 1,100 sqft
Price per Sqft $545
Subdivision 443 - Lakeport
MLS® Listing ID X12477603
Style Raised bungalow
Bedrooms 3
Half Baths 1
Property Sub-Type Freehold
Source Niagara Association of REALTORS®
Property Description
Location
Province ON
Rooms
Kitchen 1.0
Extra Room 1 Lower level 4.65 m X 2.88 m Laundry room
Extra Room 2 Lower level 5.88 m X 2.28 m Den
Extra Room 3 Lower level 7.29 m X 3.96 m Recreational, Games room
Extra Room 4 Lower level 1.82 m X 1.8 m Bathroom
Extra Room 5 Main level 5.48 m X 3.21 m Living room
Extra Room 6 Main level 2.19 m X 1.142 m Bathroom
Interior
Heating Forced air
Cooling Central air conditioning
Fireplaces Type Woodstove
Exterior
Parking Features Yes
View Y/N No
Total Parking Spaces 3
Private Pool No
Building
Story 1
Sewer Sanitary sewer
Architectural Style Raised bungalow
Others
Ownership Freehold

"My job is to find and attract mastery-based agents to the office, protect the culture, and make sure everyone is happy! "
4145 North Service Rd Unit: Q 2nd Floor L7L 6A3, Burlington, ON, Canada








