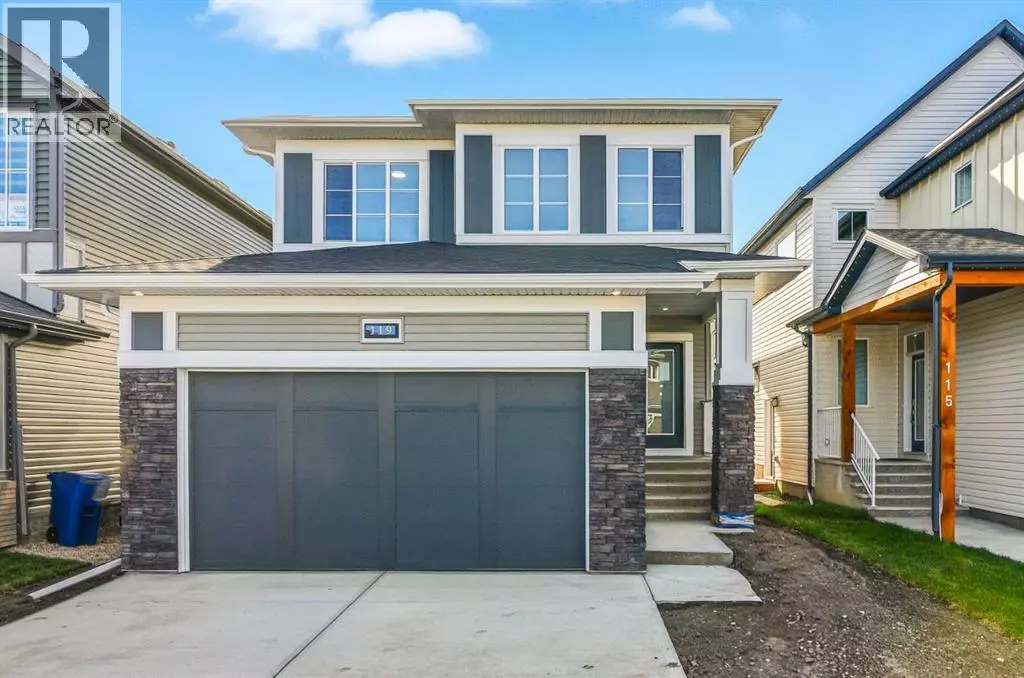
3 Beds
3 Baths
2,234 SqFt
3 Beds
3 Baths
2,234 SqFt
Key Details
Property Type Single Family Home
Sub Type Freehold
Listing Status Active
Purchase Type For Sale
Square Footage 2,234 sqft
Price per Sqft $325
Subdivision Chinook Gate
MLS® Listing ID A2260584
Bedrooms 3
Half Baths 1
Year Built 2025
Lot Size 3,706 Sqft
Acres 3706.0
Property Sub-Type Freehold
Source Calgary Real Estate Board
Property Description
Location
Province AB
Rooms
Kitchen 1.0
Extra Room 1 Main level 13.00 Ft x 10.00 Ft Dining room
Extra Room 2 Main level 15.00 Ft x 13.00 Ft Living room
Extra Room 3 Main level 10.00 Ft x 8.42 Ft Den
Extra Room 4 Main level 12.67 Ft x 12.00 Ft Kitchen
Extra Room 5 Main level 5.00 Ft x 5.00 Ft 2pc Bathroom
Extra Room 6 Main level 8.58 Ft x 6.17 Ft Other
Interior
Heating Forced air
Cooling None
Flooring Carpeted, Vinyl Plank
Fireplaces Number 1
Exterior
Parking Features Yes
Garage Spaces 2.0
Garage Description 2
Fence Partially fenced
View Y/N No
Total Parking Spaces 4
Private Pool No
Building
Lot Description Landscaped
Story 2
Others
Ownership Freehold

"My job is to find and attract mastery-based agents to the office, protect the culture, and make sure everyone is happy! "
4145 North Service Rd Unit: Q 2nd Floor L7L 6A3, Burlington, ON, Canada








