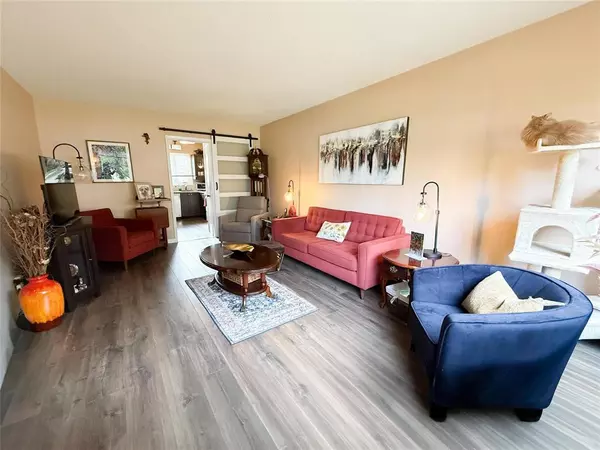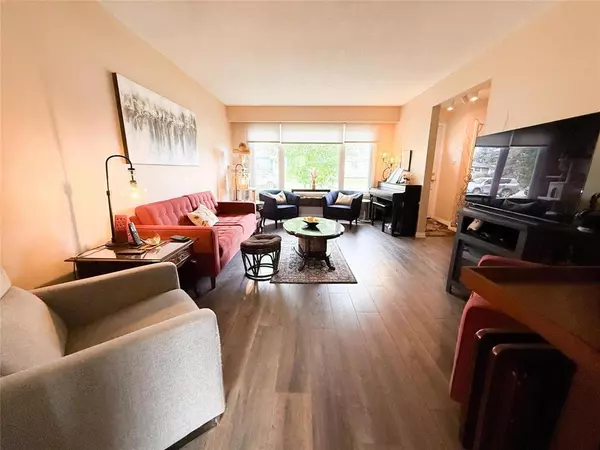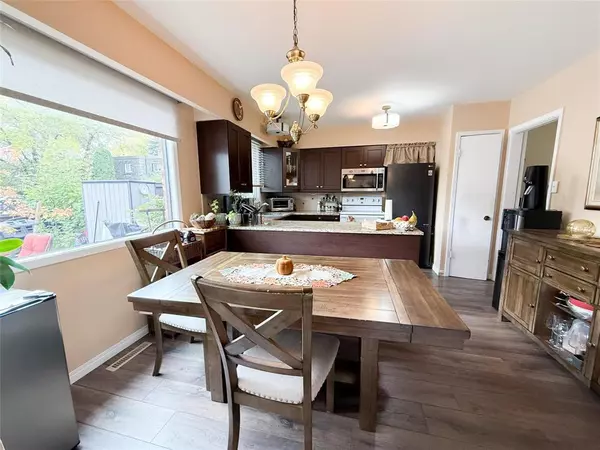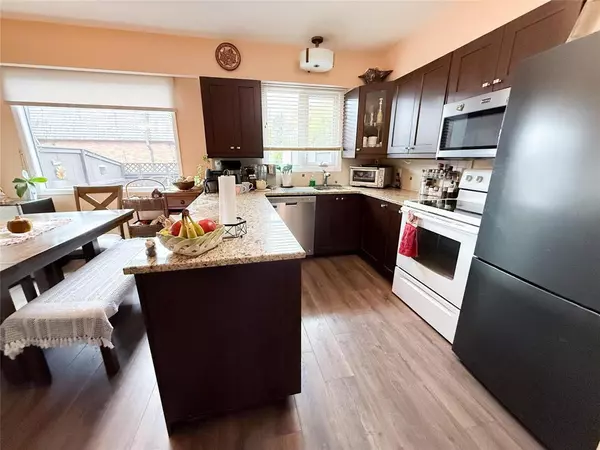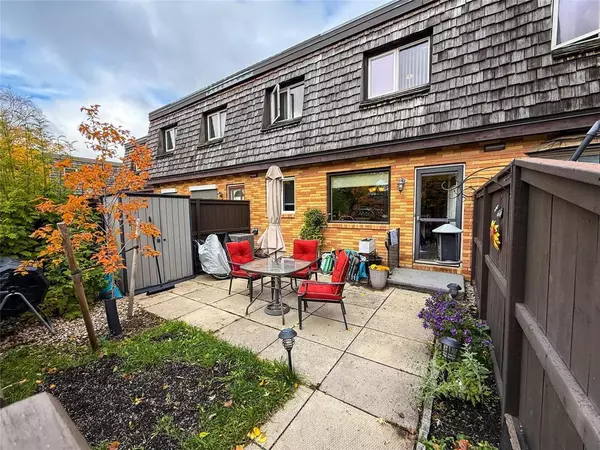
3 Beds
2 Baths
1,197 SqFt
3 Beds
2 Baths
1,197 SqFt
Key Details
Property Type Townhouse
Sub Type Townhouse
Listing Status Active
Purchase Type For Sale
Square Footage 1,197 sqft
Price per Sqft $250
Subdivision Westwood
MLS® Listing ID 202527092
Style 2 Level
Bedrooms 3
Half Baths 1
Condo Fees $375/mo
Year Built 1966
Property Sub-Type Townhouse
Source Winnipeg Regional Real Estate Board
Property Description
Location
Province MB
Rooms
Kitchen 1.0
Extra Room 1 Basement 18 ft X 20 ft Recreation room
Extra Room 2 Main level 12 ft X 18 ft Living room
Extra Room 3 Main level 12 ft X 7 ft Kitchen
Extra Room 4 Main level 12 ft X 8 ft Dining room
Extra Room 5 Upper Level 9 ft X 9 ft Bedroom
Extra Room 6 Upper Level 10 ft X 9 ft Bedroom
Interior
Heating Forced air
Cooling Central air conditioning
Flooring Vinyl Plank
Exterior
Parking Features No
Fence Fence
Community Features Pets Allowed
View Y/N No
Private Pool No
Building
Sewer Municipal sewage system
Architectural Style 2 Level
Others
Ownership Freehold Condo

"My job is to find and attract mastery-based agents to the office, protect the culture, and make sure everyone is happy! "
4145 North Service Rd Unit: Q 2nd Floor L7L 6A3, Burlington, ON, Canada



