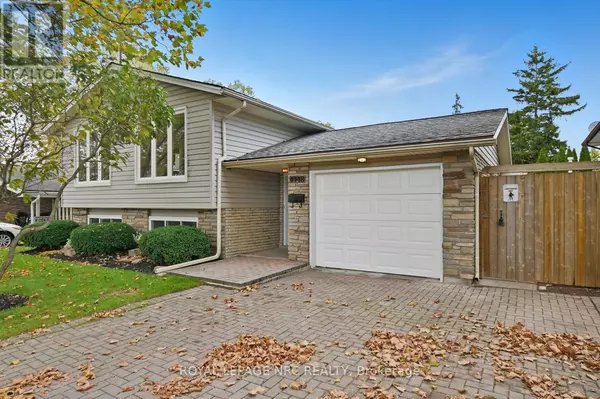
3 Beds
2 Baths
1,100 SqFt
3 Beds
2 Baths
1,100 SqFt
Key Details
Property Type Single Family Home
Sub Type Freehold
Listing Status Active
Purchase Type For Sale
Square Footage 1,100 sqft
Price per Sqft $572
Subdivision 212 - Morrison
MLS® Listing ID X12475856
Bedrooms 3
Property Sub-Type Freehold
Source Niagara Association of REALTORS®
Property Description
Location
Province ON
Rooms
Kitchen 2.0
Extra Room 1 Lower level 5.464 m X 2.564 m Laundry room
Extra Room 2 Lower level 1.95 m X 1.141 m Bathroom
Extra Room 3 Lower level 6.023 m X 3.757 m Kitchen
Extra Room 4 Lower level 6.223 m X 4.572 m Recreational, Games room
Extra Room 5 Upper Level 3.178 m X 2.922 m Kitchen
Extra Room 6 Upper Level 3.024 m X 2.929 m Dining room
Interior
Heating Forced air
Cooling Central air conditioning
Flooring Hardwood
Exterior
Parking Features Yes
Fence Fenced yard
View Y/N No
Total Parking Spaces 3
Private Pool No
Building
Sewer Sanitary sewer
Others
Ownership Freehold

"My job is to find and attract mastery-based agents to the office, protect the culture, and make sure everyone is happy! "
4145 North Service Rd Unit: Q 2nd Floor L7L 6A3, Burlington, ON, Canada








