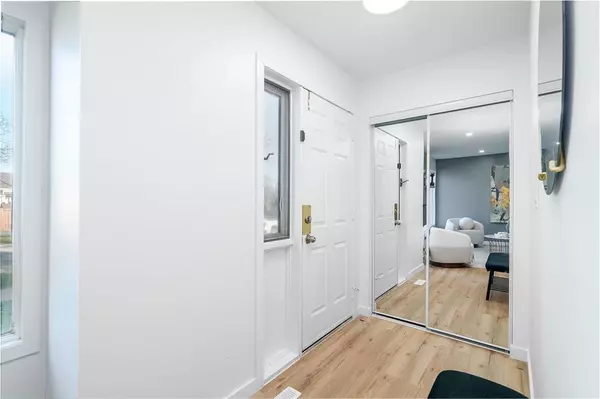
4 Beds
3 Baths
1,084 SqFt
4 Beds
3 Baths
1,084 SqFt
Key Details
Property Type Single Family Home
Sub Type Freehold
Listing Status Active
Purchase Type For Sale
Square Footage 1,084 sqft
Price per Sqft $368
Subdivision River Park South
MLS® Listing ID 202527000
Style Bungalow
Bedrooms 4
Year Built 1985
Property Sub-Type Freehold
Source Winnipeg Regional Real Estate Board
Property Description
Location
Province MB
Rooms
Kitchen 1.0
Extra Room 1 Basement 19 ft X 10 ft , 1 in Recreation room
Extra Room 2 Basement 15 ft , 1 in X 10 ft , 1 in Den
Extra Room 3 Basement 13 ft X 9 ft , 1 in Bedroom
Extra Room 4 Main level 19 ft X 12 ft , 1 in Living room/Dining room
Extra Room 5 Main level 12 ft , 1 in X 10 ft , 1 in Kitchen
Extra Room 6 Main level 12 ft , 1 in X 11 ft , 1 in Primary Bedroom
Interior
Heating High-Efficiency Furnace, Forced air
Cooling Central air conditioning
Flooring Wall-to-wall carpet, Tile, Vinyl Plank
Fireplaces Type Brick Facing
Exterior
Parking Features No
View Y/N No
Private Pool No
Building
Story 1
Sewer Municipal sewage system
Architectural Style Bungalow
Others
Ownership Freehold
Virtual Tour https://youtube.com/shorts/4FBYZAVwDHo?si=dwwlvMqaWmr9iQht

"My job is to find and attract mastery-based agents to the office, protect the culture, and make sure everyone is happy! "
4145 North Service Rd Unit: Q 2nd Floor L7L 6A3, Burlington, ON, Canada








