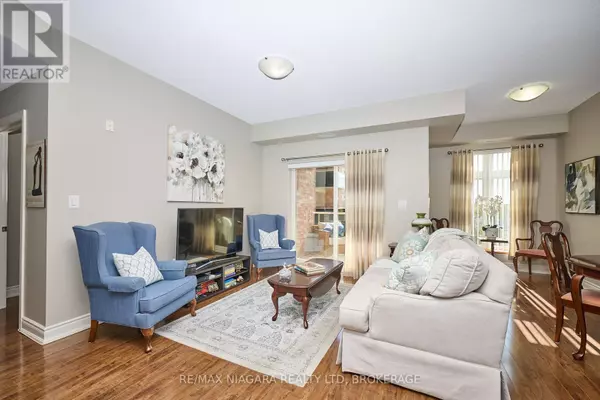
2 Beds
2 Baths
1,200 SqFt
2 Beds
2 Baths
1,200 SqFt
Key Details
Property Type Single Family Home
Sub Type Condo
Listing Status Active
Purchase Type For Sale
Square Footage 1,200 sqft
Price per Sqft $475
Subdivision 208 - Mt. Carmel
MLS® Listing ID X12475019
Bedrooms 2
Condo Fees $778/mo
Property Sub-Type Condo
Source Niagara Association of REALTORS®
Property Description
Location
Province ON
Rooms
Kitchen 1.0
Extra Room 1 Ground level 4.94 m X 3.69 m Kitchen
Extra Room 2 Ground level 4.59 m X 3.45 m Living room
Extra Room 3 Ground level 3.53 m X 2.83 m Dining room
Extra Room 4 Ground level 5.19 m X 4.58 m Primary Bedroom
Extra Room 5 Ground level 4.15 m X 3.55 m Bedroom 2
Extra Room 6 Ground level 3.1 m X 1.5 m Bathroom
Interior
Heating Forced air
Cooling Central air conditioning
Exterior
Parking Features Yes
Community Features Pets Allowed With Restrictions
View Y/N No
Total Parking Spaces 1
Private Pool Yes
Others
Ownership Condominium/Strata

"My job is to find and attract mastery-based agents to the office, protect the culture, and make sure everyone is happy! "
4145 North Service Rd Unit: Q 2nd Floor L7L 6A3, Burlington, ON, Canada








