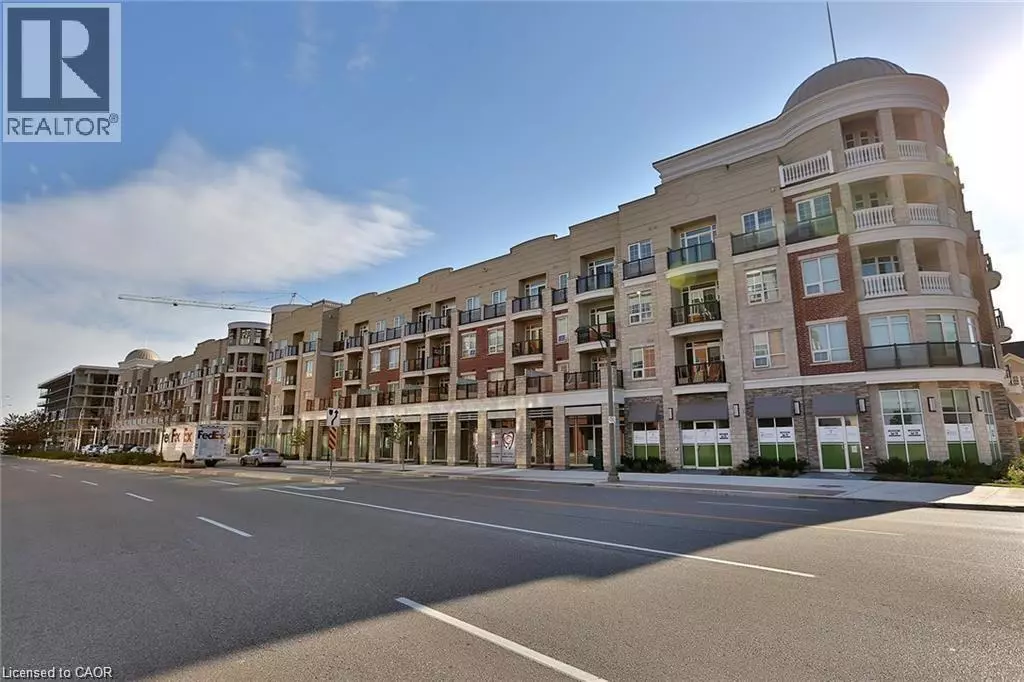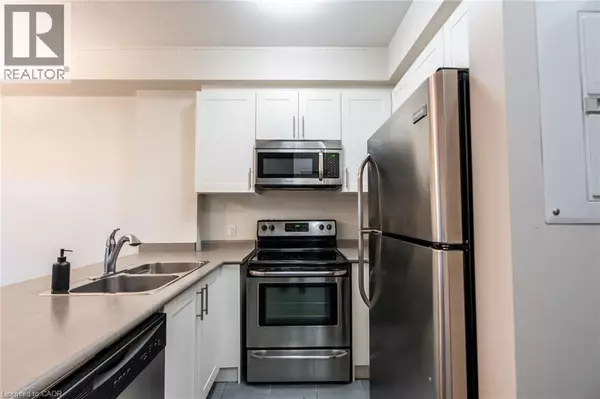
2 Beds
1 Bath
656 SqFt
2 Beds
1 Bath
656 SqFt
Key Details
Property Type Single Family Home
Sub Type Condo
Listing Status Active
Purchase Type For Rent
Square Footage 656 sqft
Subdivision 1015 - Ro River Oaks
MLS® Listing ID 40781200
Bedrooms 2
Year Built 2016
Property Sub-Type Condo
Source Cornerstone Association of REALTORS®
Property Description
Location
Province ON
Rooms
Kitchen 1.0
Extra Room 1 Main level Measurements not available Laundry room
Extra Room 2 Main level Measurements not available 4pc Bathroom
Extra Room 3 Main level 13'6'' x 9'2'' Bedroom
Extra Room 4 Main level 7'3'' x 6'8'' Den
Extra Room 5 Main level 19'8'' x 10'3'' Living room/Dining room
Extra Room 6 Main level 8'8'' x 6'10'' Kitchen
Interior
Heating Forced air,
Cooling Central air conditioning
Exterior
Parking Features Yes
View Y/N No
Total Parking Spaces 1
Private Pool No
Building
Story 1
Sewer Municipal sewage system
Others
Ownership Condominium
Acceptable Financing Monthly
Listing Terms Monthly

"My job is to find and attract mastery-based agents to the office, protect the culture, and make sure everyone is happy! "
4145 North Service Rd Unit: Q 2nd Floor L7L 6A3, Burlington, ON, Canada








