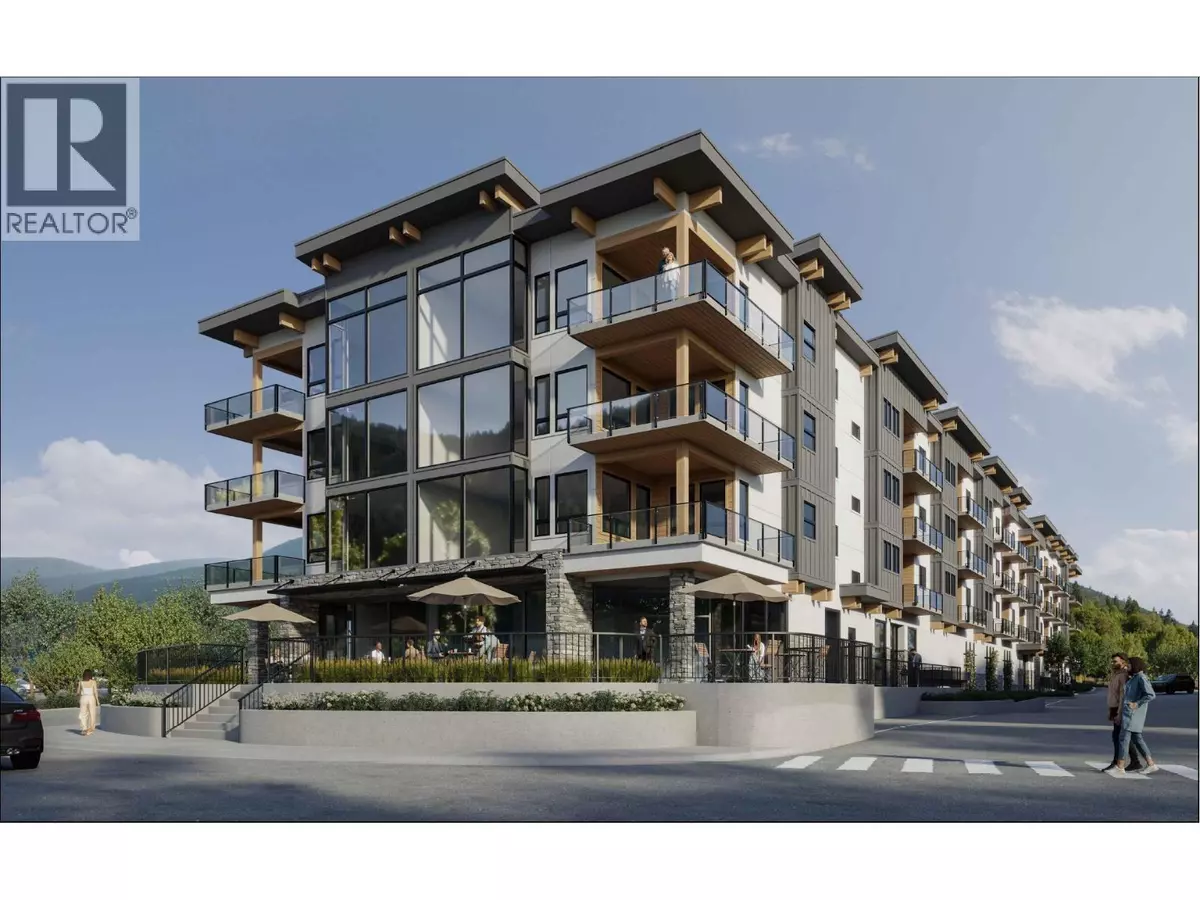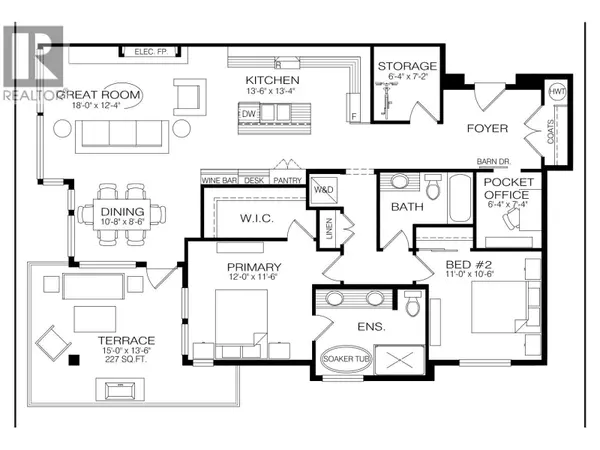
2 Beds
2 Baths
1,383 SqFt
2 Beds
2 Baths
1,383 SqFt
Key Details
Property Type Other Types
Sub Type Condo
Listing Status Active
Purchase Type For Sale
Square Footage 1,383 sqft
Price per Sqft $1,012
Subdivision Nelson
MLS® Listing ID 10365888
Bedrooms 2
Condo Fees $696/mo
Property Sub-Type Condo
Source Association of Interior REALTORS®
Property Description
Location
Province BC
Zoning Unknown
Rooms
Kitchen 1.0
Extra Room 1 Main level Measurements not available 3pc Bathroom
Extra Room 2 Main level Measurements not available 5pc Ensuite bath
Extra Room 3 Main level 6'4'' x 7'4'' Office
Extra Room 4 Main level 11'0'' x 10'6'' Bedroom
Extra Room 5 Main level 12'0'' x 11'6'' Primary Bedroom
Extra Room 6 Main level 10'8'' x 8'6'' Dining room
Interior
Cooling Central air conditioning
Exterior
Parking Features No
Community Features Family Oriented
View Y/N Yes
View Lake view, Mountain view, View of water, View (panoramic)
Total Parking Spaces 1
Private Pool No
Building
Story 4
Sewer Municipal sewage system
Others
Ownership Strata

"My job is to find and attract mastery-based agents to the office, protect the culture, and make sure everyone is happy! "
4145 North Service Rd Unit: Q 2nd Floor L7L 6A3, Burlington, ON, Canada








