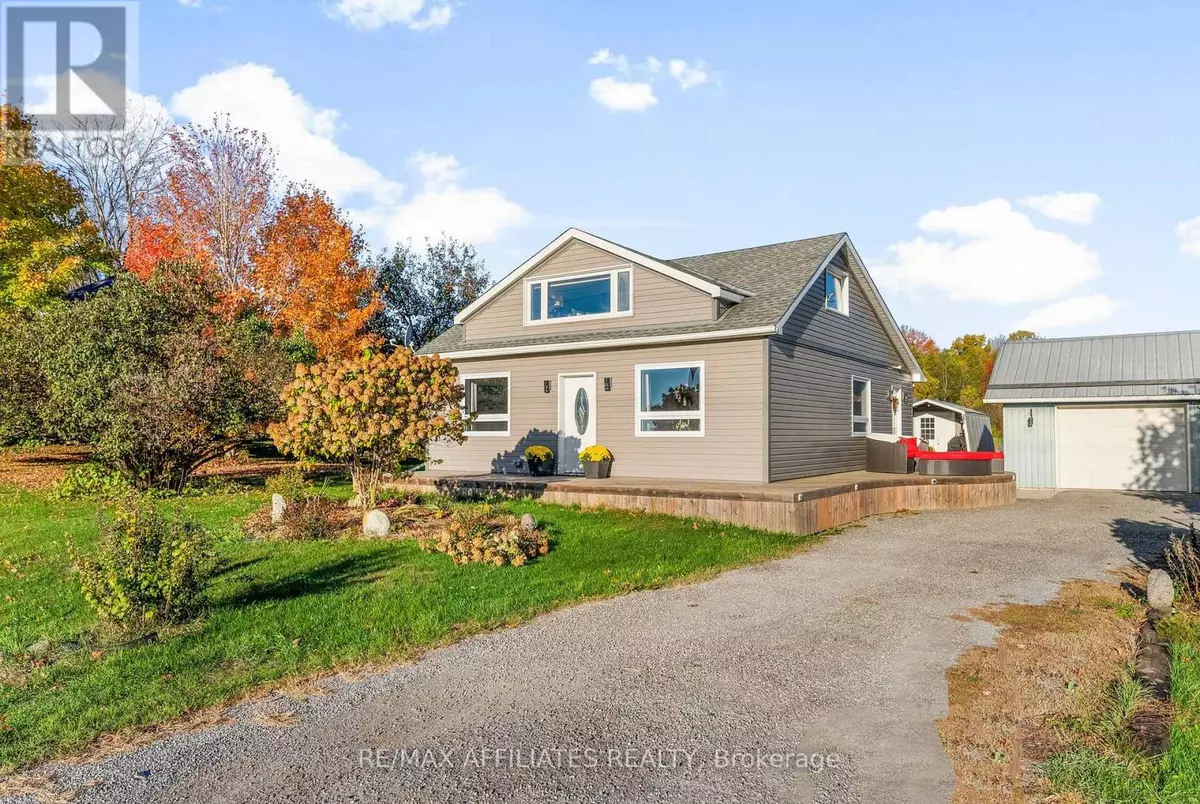
2 Beds
3 Baths
1,100 SqFt
2 Beds
3 Baths
1,100 SqFt
Key Details
Property Type Single Family Home
Sub Type Freehold
Listing Status Active
Purchase Type For Sale
Square Footage 1,100 sqft
Price per Sqft $522
Subdivision 807 - Edwardsburgh/Cardinal Twp
MLS® Listing ID X12474870
Bedrooms 2
Half Baths 1
Property Sub-Type Freehold
Source Ottawa Real Estate Board
Property Description
Location
Province ON
Rooms
Kitchen 1.0
Extra Room 1 Second level 5.5 m X 5.5 m Primary Bedroom
Extra Room 2 Second level 1.7 m X 1.6 m Bathroom
Extra Room 3 Second level 4 m X 2.5 m Other
Extra Room 4 Lower level 8 m X 2.9 m Utility room
Extra Room 5 Main level 2.4 m X 1.9 m Foyer
Extra Room 6 Main level 2.9 m X 1.2 m Bathroom
Interior
Heating Forced air
Cooling None
Fireplaces Number 2
Fireplaces Type Stove
Exterior
Parking Features Yes
Community Features School Bus
View Y/N No
Total Parking Spaces 12
Private Pool No
Building
Lot Description Landscaped
Story 1.5
Sewer Septic System
Others
Ownership Freehold
Virtual Tour https://www.dropbox.com/scl/fi/bnx4adtc1rfb7v9pwh1fh/3410-County-Rd-21-Spencerville-ON-K0E-1X0-Canada-Cinematic-Video-v1.mp4?rlkey=9khw507oj7bokm2nlf6g6bbxp&e=1&dl=0

"My job is to find and attract mastery-based agents to the office, protect the culture, and make sure everyone is happy! "
4145 North Service Rd Unit: Q 2nd Floor L7L 6A3, Burlington, ON, Canada








