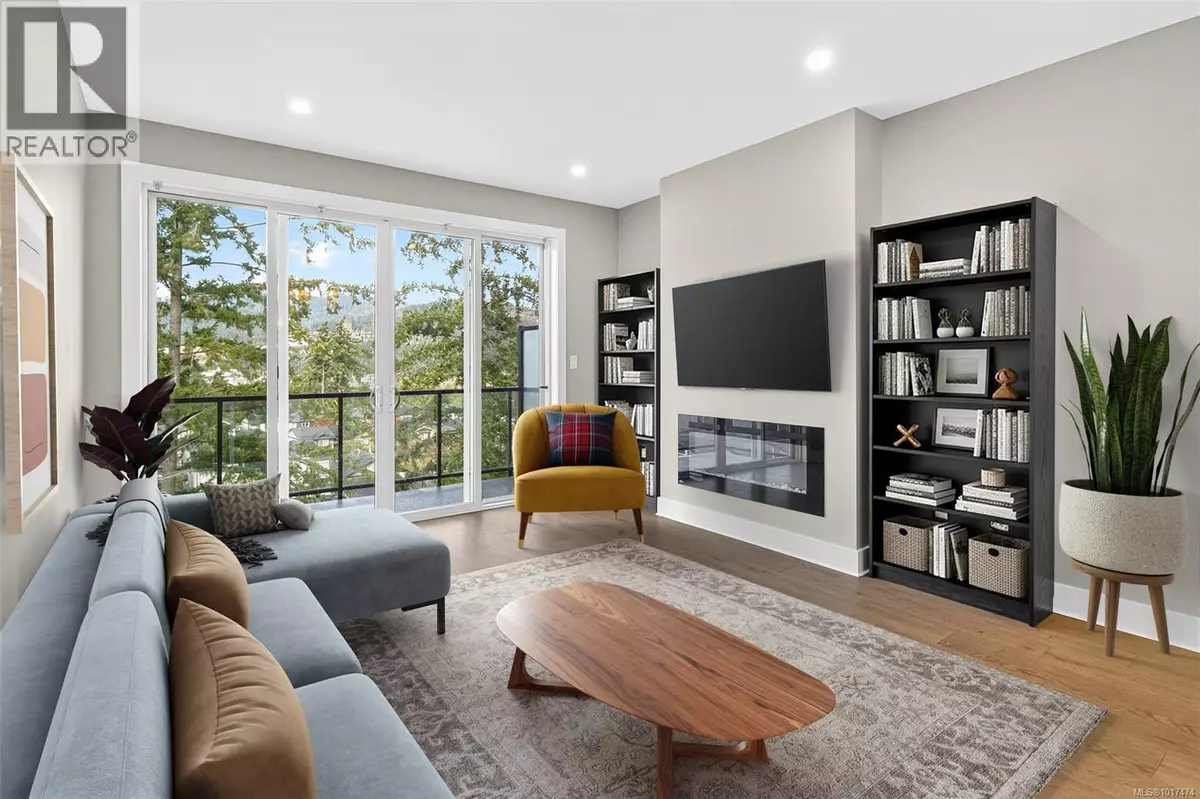
3 Beds
4 Baths
2,057 SqFt
3 Beds
4 Baths
2,057 SqFt
Open House
Sat Oct 25, 1:00pm - 2:30pm
Key Details
Property Type Townhouse
Sub Type Townhouse
Listing Status Active
Purchase Type For Sale
Square Footage 2,057 sqft
Price per Sqft $371
Subdivision Happy Valley
MLS® Listing ID 1017474
Style Contemporary
Bedrooms 3
Condo Fees $387/mo
Year Built 2018
Lot Size 2,061 Sqft
Acres 2061.0
Property Sub-Type Townhouse
Source Victoria Real Estate Board
Property Description
Location
Province BC
Zoning Multi-Family
Rooms
Kitchen 1.0
Extra Room 1 Second level 5 ft X 10 ft Bathroom
Extra Room 2 Second level 13' x 9' Bedroom
Extra Room 3 Second level 5 ft X 10 ft Bathroom
Extra Room 4 Second level 15' x 13' Primary Bedroom
Extra Room 5 Lower level 10' x 9' Den
Extra Room 6 Lower level 5 ft X 12 ft Bathroom
Interior
Heating Baseboard heaters,
Cooling None
Fireplaces Number 1
Exterior
Parking Features No
Community Features Pets Allowed, Family Oriented
View Y/N Yes
View Mountain view, Valley view
Total Parking Spaces 2
Private Pool No
Building
Architectural Style Contemporary
Others
Ownership Strata
Acceptable Financing Monthly
Listing Terms Monthly
Virtual Tour https://my.matterport.com/show/?m=QRVzGRwGnvd

"My job is to find and attract mastery-based agents to the office, protect the culture, and make sure everyone is happy! "
4145 North Service Rd Unit: Q 2nd Floor L7L 6A3, Burlington, ON, Canada








