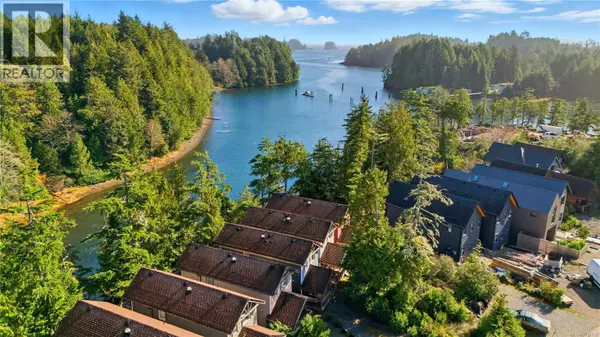
2 Beds
2 Baths
1,288 SqFt
2 Beds
2 Baths
1,288 SqFt
Key Details
Property Type Single Family Home, Townhouse
Sub Type Townhouse
Listing Status Active
Purchase Type For Sale
Square Footage 1,288 sqft
Price per Sqft $558
Subdivision Ucluelet
MLS® Listing ID 1017913
Bedrooms 2
Year Built 2006
Lot Size 3,703 Sqft
Acres 3703.0
Property Sub-Type Townhouse
Source Vancouver Island Real Estate Board
Property Description
Location
Province BC
Zoning Residential/Commercial
Rooms
Kitchen 1.0
Extra Room 1 Second level Measurements not available x 10 ft Bedroom
Extra Room 2 Second level 13 ft X 11 ft Primary Bedroom
Extra Room 3 Second level 4-Piece Bathroom
Extra Room 4 Main level Measurements not available x 13 ft Living room
Extra Room 5 Main level 10 ft X 6 ft Kitchen
Extra Room 6 Main level 6'8 x 6'8 Dining room
Interior
Heating Baseboard heaters,
Cooling None
Fireplaces Number 1
Exterior
Parking Features No
Community Features Pets Allowed With Restrictions, Family Oriented
View Y/N Yes
View Ocean view
Total Parking Spaces 2
Private Pool No
Others
Ownership Strata
Virtual Tour https://my.matterport.com/show/?m=iCWBx2AMZ18

"My job is to find and attract mastery-based agents to the office, protect the culture, and make sure everyone is happy! "
4145 North Service Rd Unit: Q 2nd Floor L7L 6A3, Burlington, ON, Canada








