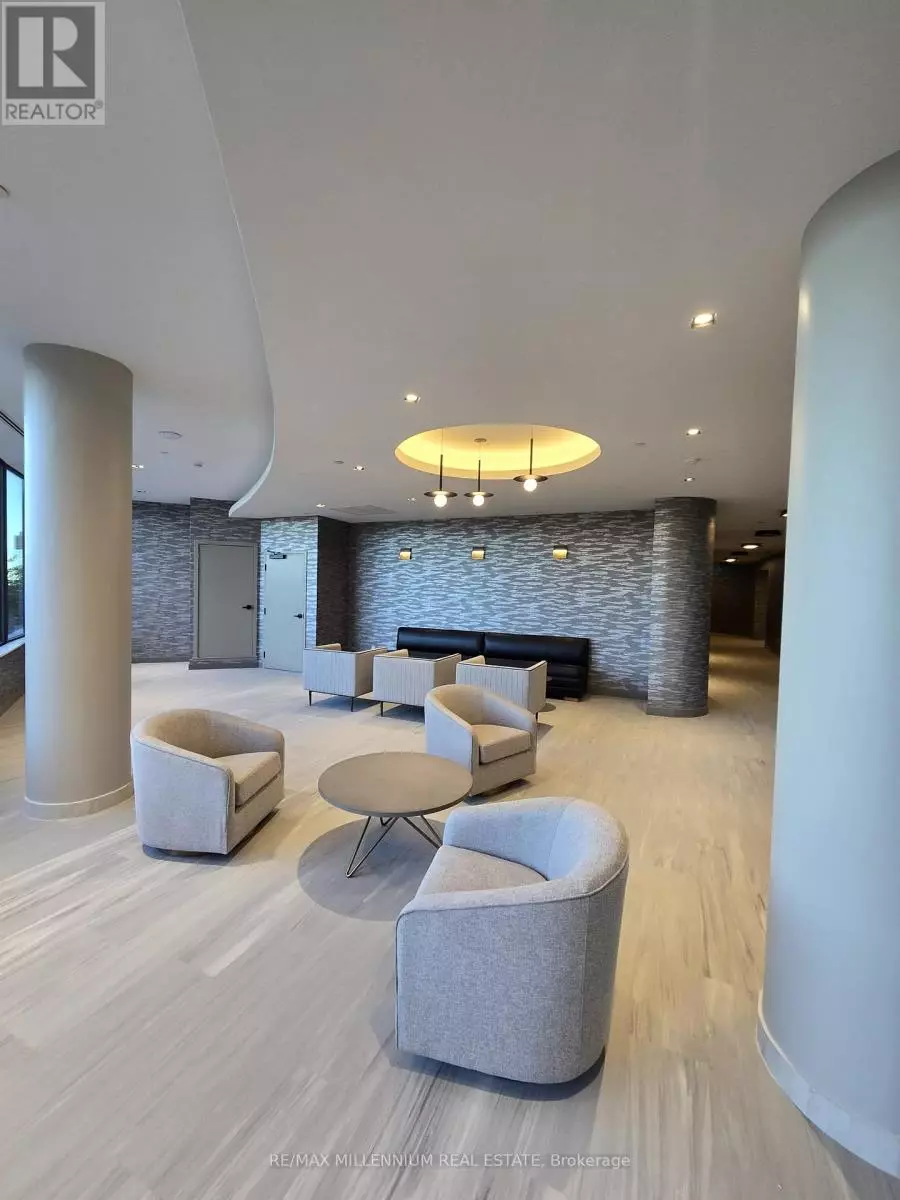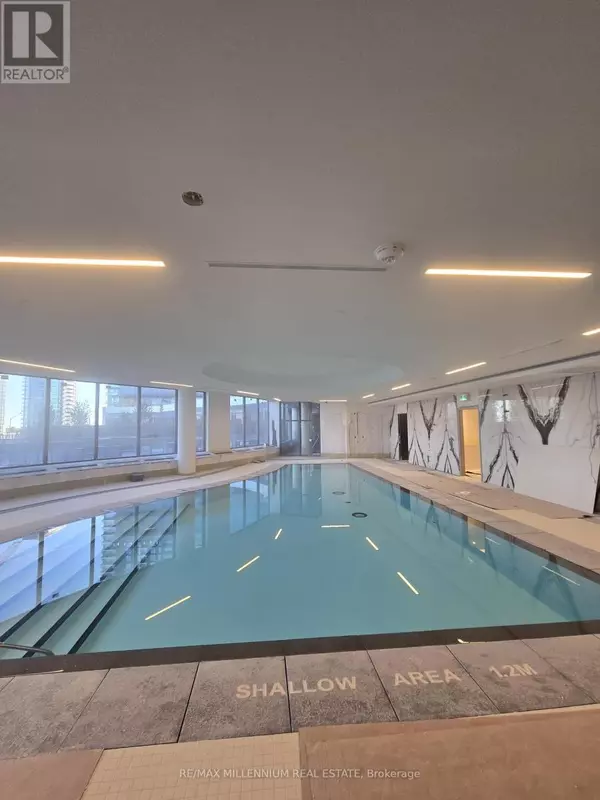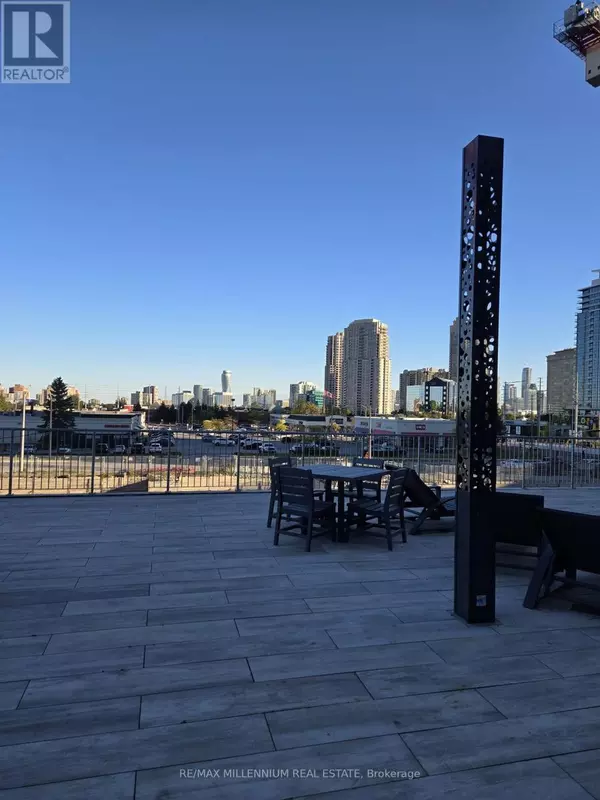
2 Beds
1 Bath
500 SqFt
2 Beds
1 Bath
500 SqFt
Key Details
Property Type Single Family Home, Condo
Sub Type Condo
Listing Status Active
Purchase Type For Rent
Square Footage 500 sqft
Subdivision Hurontario
MLS® Listing ID W12472638
Bedrooms 2
Property Sub-Type Condo
Source Toronto Regional Real Estate Board
Property Description
Location
Province ON
Rooms
Kitchen 1.0
Extra Room 1 Main level 3.68 m X 2.95 m Bedroom
Extra Room 2 Main level 2.46 m X 1.83 m Kitchen
Extra Room 3 Main level Measurements not available Bathroom
Extra Room 4 Main level 2.46 m X 1.91 m Den
Extra Room 5 Main level 3.07 m X 2.67 m Dining room
Extra Room 6 Main level 3.35 m X 2.67 m Living room
Interior
Heating Forced air
Cooling Central air conditioning
Exterior
Parking Features No
Community Features Pets Allowed With Restrictions
View Y/N No
Private Pool No
Others
Ownership Condominium/Strata
Acceptable Financing Monthly
Listing Terms Monthly

"My job is to find and attract mastery-based agents to the office, protect the culture, and make sure everyone is happy! "
4145 North Service Rd Unit: Q 2nd Floor L7L 6A3, Burlington, ON, Canada








