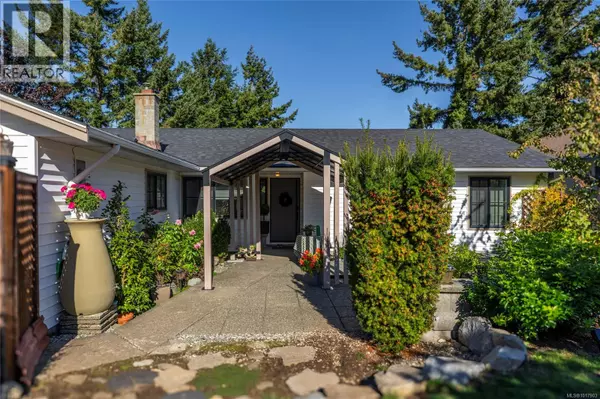
3 Beds
2 Baths
1,375 SqFt
3 Beds
2 Baths
1,375 SqFt
Key Details
Property Type Single Family Home
Sub Type Freehold
Listing Status Active
Purchase Type For Sale
Square Footage 1,375 sqft
Price per Sqft $647
Subdivision Hammond Bay
MLS® Listing ID 1017903
Bedrooms 3
Year Built 1986
Lot Size 6,997 Sqft
Acres 6997.0
Property Sub-Type Freehold
Source Vancouver Island Real Estate Board
Property Description
Location
Province BC
Zoning Residential
Rooms
Kitchen 1.0
Extra Room 1 Main level 7'6 x 5'6 Ensuite
Extra Room 2 Main level 5'1 x 7'9 Bathroom
Extra Room 3 Main level 8'10 x 11'3 Kitchen
Extra Room 4 Main level 10'7 x 13'7 Family room
Extra Room 5 Main level 10'1 x 13'6 Bedroom
Extra Room 6 Main level 9'6 x 10'1 Bedroom
Interior
Heating Forced air,
Cooling None
Fireplaces Number 1
Exterior
Parking Features Yes
View Y/N Yes
View Ocean view
Total Parking Spaces 4
Private Pool No
Others
Ownership Freehold
Virtual Tour https://derekgillette.com/listings/130-heritage-dr-nanaimo/

"My job is to find and attract mastery-based agents to the office, protect the culture, and make sure everyone is happy! "
4145 North Service Rd Unit: Q 2nd Floor L7L 6A3, Burlington, ON, Canada








