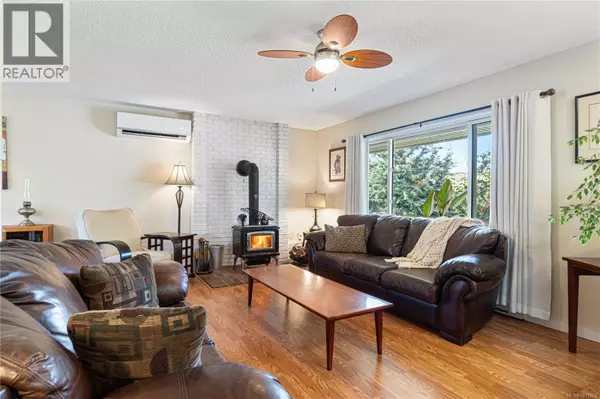
3 Beds
2 Baths
1,319 SqFt
3 Beds
2 Baths
1,319 SqFt
Key Details
Property Type Single Family Home
Sub Type Freehold
Listing Status Active
Purchase Type For Sale
Square Footage 1,319 sqft
Price per Sqft $545
Subdivision Parksville
MLS® Listing ID 1017863
Bedrooms 3
Year Built 1981
Lot Size 6,534 Sqft
Acres 6534.0
Property Sub-Type Freehold
Source Vancouver Island Real Estate Board
Property Description
Location
Province BC
Zoning Residential
Rooms
Kitchen 1.0
Extra Room 1 Main level 14'6 x 11'8 Primary Bedroom
Extra Room 2 Main level Measurements not available x 19 ft Living room
Extra Room 3 Main level 8 ft X 5 ft Laundry room
Extra Room 4 Main level 12'4 x 11'10 Kitchen
Extra Room 5 Main level 16 ft X 11 ft Family room
Extra Room 6 Main level Measurements not available x 4 ft Entrance
Interior
Heating Baseboard heaters, Heat Pump, ,
Cooling Air Conditioned
Fireplaces Number 1
Exterior
Parking Features No
View Y/N Yes
View Mountain view
Total Parking Spaces 3
Private Pool No
Others
Ownership Freehold

"My job is to find and attract mastery-based agents to the office, protect the culture, and make sure everyone is happy! "
4145 North Service Rd Unit: Q 2nd Floor L7L 6A3, Burlington, ON, Canada








