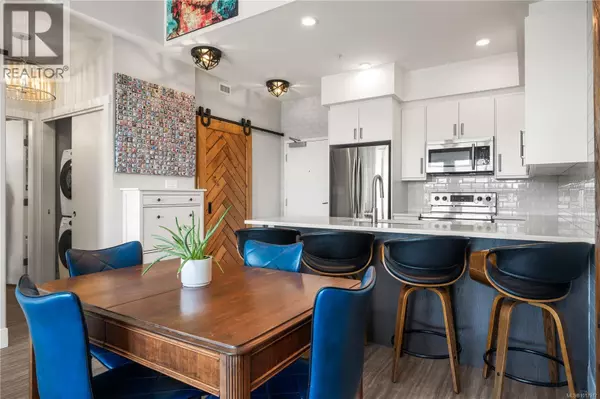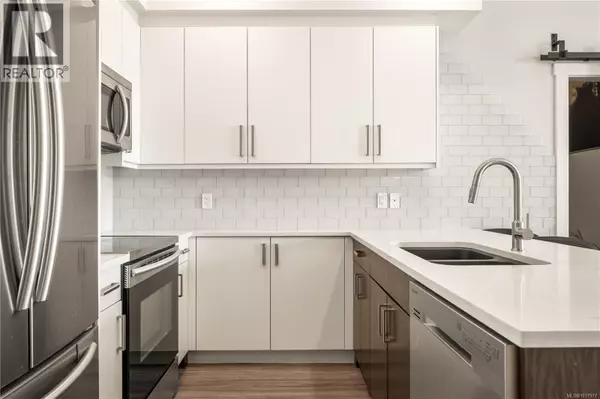
2 Beds
1 Bath
1,021 SqFt
2 Beds
1 Bath
1,021 SqFt
Key Details
Property Type Single Family Home
Sub Type Condo
Listing Status Active
Purchase Type For Sale
Square Footage 1,021 sqft
Price per Sqft $582
Subdivision Village On Third
MLS® Listing ID 1017917
Bedrooms 2
Condo Fees $391/mo
Year Built 2020
Lot Size 2,074 Sqft
Acres 2074.0
Property Sub-Type Condo
Source Vancouver Island Real Estate Board
Property Description
Location
Province BC
Zoning Multi-Family
Rooms
Kitchen 1.0
Extra Room 1 Main level 6'5 x 9'11 Storage
Extra Room 2 Main level 11'4 x 15'2 Primary Bedroom
Extra Room 3 Main level 8'5 x 12'11 Kitchen
Extra Room 4 Main level 14'1 x 10'3 Family room
Extra Room 5 Main level 7'1 x 12'7 Dining room
Extra Room 6 Main level 15'3 x 11'0 Bedroom
Interior
Heating Baseboard heaters,
Cooling None
Fireplaces Number 1
Exterior
Parking Features Yes
Community Features Pets Allowed With Restrictions, Family Oriented
View Y/N Yes
View Mountain view, Valley view
Total Parking Spaces 1
Private Pool No
Others
Ownership Strata
Acceptable Financing Monthly
Listing Terms Monthly

"My job is to find and attract mastery-based agents to the office, protect the culture, and make sure everyone is happy! "
4145 North Service Rd Unit: Q 2nd Floor L7L 6A3, Burlington, ON, Canada








