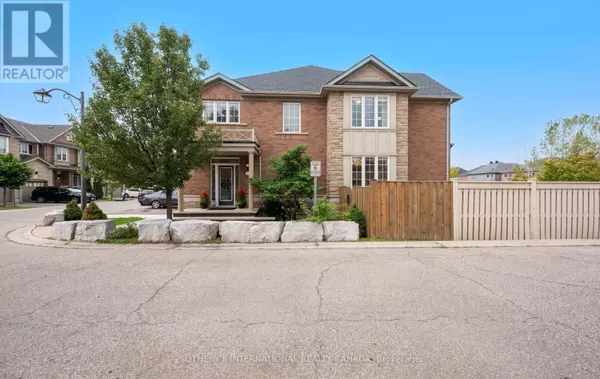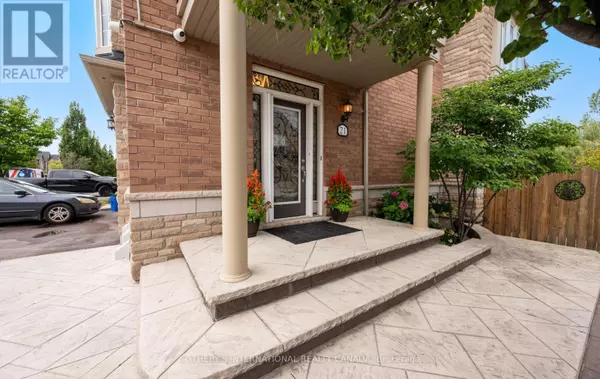
3 Beds
4 Baths
1,500 SqFt
3 Beds
4 Baths
1,500 SqFt
Key Details
Property Type Townhouse
Sub Type Townhouse
Listing Status Active
Purchase Type For Sale
Square Footage 1,500 sqft
Price per Sqft $659
Subdivision 1038 - Wi Willmott
MLS® Listing ID W12472249
Bedrooms 3
Half Baths 1
Condo Fees $96/mo
Property Sub-Type Townhouse
Source Toronto Regional Real Estate Board
Property Description
Location
Province ON
Rooms
Kitchen 1.0
Extra Room 1 Second level 5.91 m X 6.54 m Primary Bedroom
Extra Room 2 Second level 4.39 m X 2.94 m Bedroom 2
Extra Room 3 Second level 3 m X 2.45 m Bedroom 3
Extra Room 4 Second level 2.48 m X 2.94 m Bathroom
Extra Room 5 Second level 2.48 m X 2.94 m Bathroom
Extra Room 6 Basement 1.64 m X 2.17 m Bathroom
Interior
Heating Forced air
Cooling Central air conditioning
Flooring Tile, Carpeted
Exterior
Parking Features Yes
Community Features Community Centre
View Y/N No
Total Parking Spaces 3
Private Pool No
Building
Story 2
Sewer Sanitary sewer
Others
Ownership Freehold

"My job is to find and attract mastery-based agents to the office, protect the culture, and make sure everyone is happy! "
4145 North Service Rd Unit: Q 2nd Floor L7L 6A3, Burlington, ON, Canada








