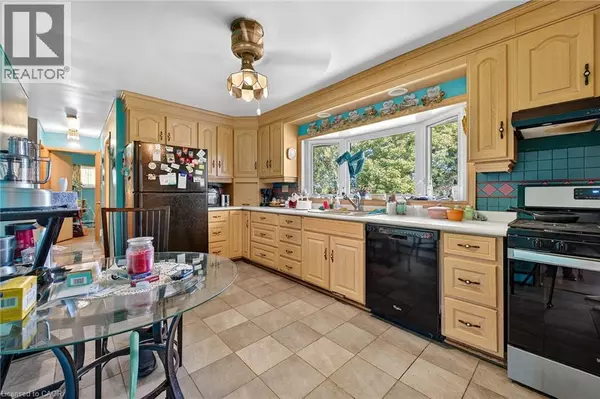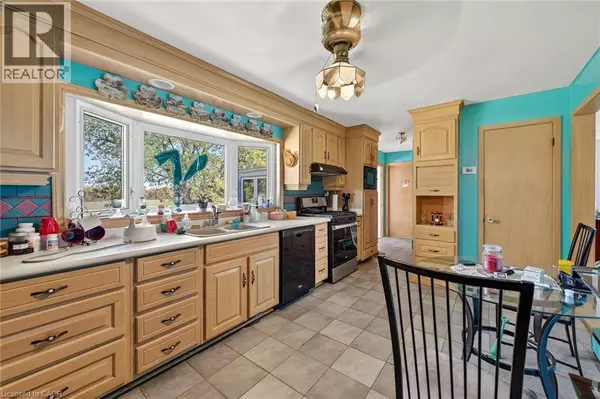
2 Beds
1 Bath
1,164 SqFt
2 Beds
1 Bath
1,164 SqFt
Key Details
Property Type Single Family Home
Sub Type Freehold
Listing Status Active
Purchase Type For Sale
Square Footage 1,164 sqft
Price per Sqft $751
Subdivision 883 - Selkirk
MLS® Listing ID 40780658
Style Bungalow
Bedrooms 2
Year Built 1960
Lot Size 16.140 Acres
Acres 16.14
Property Sub-Type Freehold
Source Cornerstone Association of REALTORS®
Property Description
Location
Province ON
Rooms
Kitchen 0.0
Extra Room 1 Basement 10'8'' x 13'9'' Laundry room
Extra Room 2 Basement 33'2'' x 10'8'' Utility room
Extra Room 3 Basement 13'11'' x 45'9'' Recreation room
Extra Room 4 Main level 21'6'' x 11'0'' Sunroom
Extra Room 5 Main level 13'0'' x 11'4'' Bedroom
Extra Room 6 Main level 10'0'' x 9'7'' Bedroom
Interior
Heating Hot water radiator heat
Cooling Central air conditioning
Fireplaces Number 1
Exterior
Parking Features Yes
Community Features Quiet Area
View Y/N No
Total Parking Spaces 8
Private Pool No
Building
Story 1
Sewer Septic System
Architectural Style Bungalow
Others
Ownership Freehold
Virtual Tour https://www.myvisuallistings.com/vt/360058

"My job is to find and attract mastery-based agents to the office, protect the culture, and make sure everyone is happy! "
4145 North Service Rd Unit: Q 2nd Floor L7L 6A3, Burlington, ON, Canada








