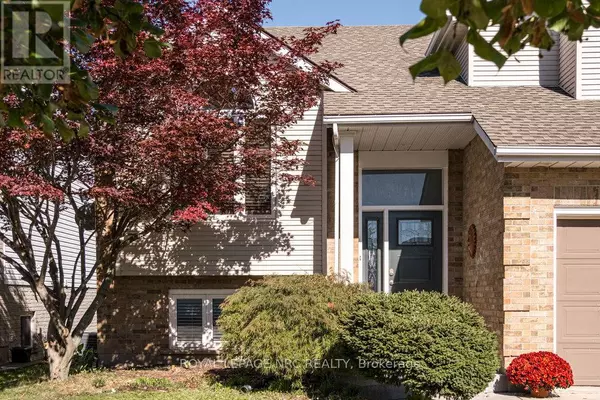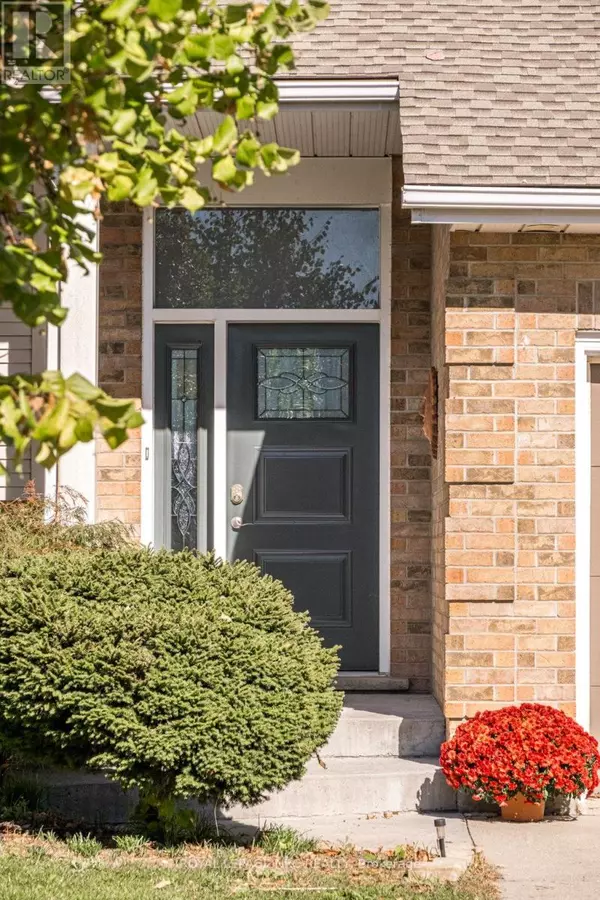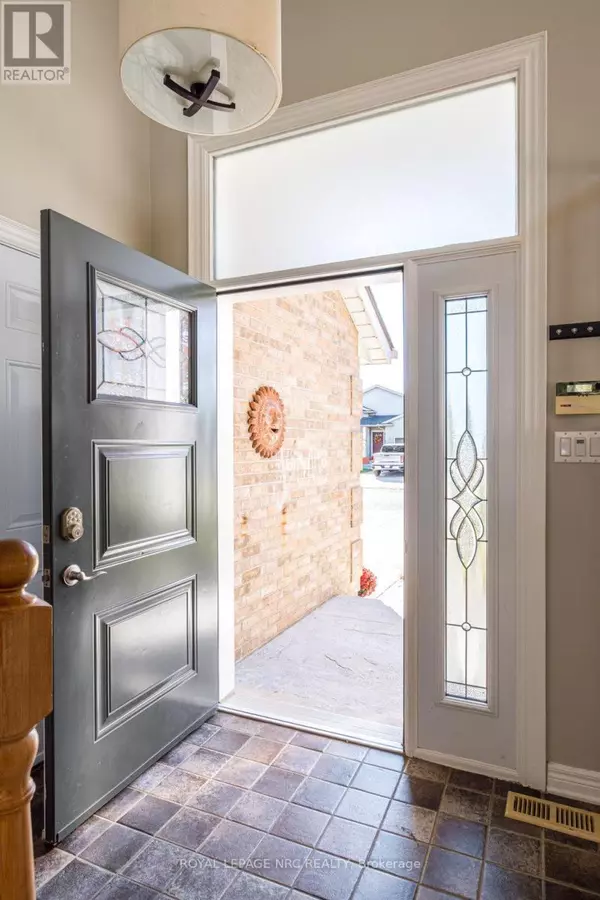
4 Beds
3 Baths
1,500 SqFt
4 Beds
3 Baths
1,500 SqFt
Key Details
Property Type Single Family Home
Sub Type Freehold
Listing Status Active
Purchase Type For Sale
Square Footage 1,500 sqft
Price per Sqft $566
Subdivision 213 - Ascot
MLS® Listing ID X12471784
Style Raised bungalow
Bedrooms 4
Half Baths 1
Property Sub-Type Freehold
Source Niagara Association of REALTORS®
Property Description
Location
Province ON
Rooms
Kitchen 1.0
Extra Room 1 Basement 4.51 m X 6.27 m Recreational, Games room
Extra Room 2 Basement 3.47 m X 3.38 m Bedroom 4
Extra Room 3 Basement 5.88 m X 3.11 m Laundry room
Extra Room 4 Basement 7.86 m X 5.73 m Family room
Extra Room 5 Main level 1.71 m X 1.67 m Foyer
Extra Room 6 Main level 4.21 m X 4.15 m Living room
Interior
Heating Forced air
Cooling Central air conditioning
Fireplaces Number 1
Exterior
Parking Features Yes
Fence Fully Fenced, Fenced yard
Pool Salt Water Pool
Community Features School Bus
View Y/N No
Total Parking Spaces 6
Private Pool Yes
Building
Story 1
Sewer Sanitary sewer
Architectural Style Raised bungalow
Others
Ownership Freehold
Virtual Tour https://tours.vogelcreative.ca/8071costabiledrive

"My job is to find and attract mastery-based agents to the office, protect the culture, and make sure everyone is happy! "
4145 North Service Rd Unit: Q 2nd Floor L7L 6A3, Burlington, ON, Canada








