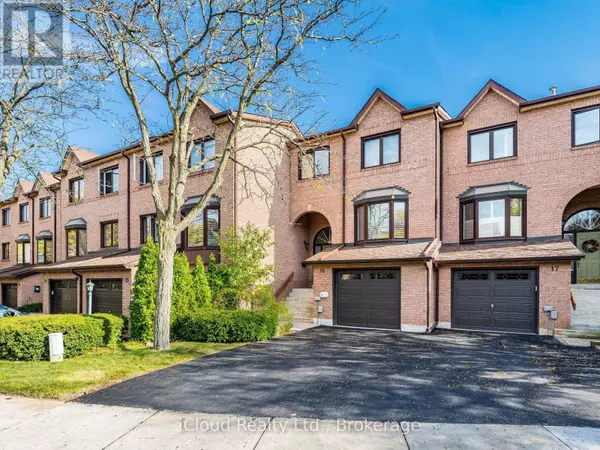
3 Beds
3 Baths
1,800 SqFt
3 Beds
3 Baths
1,800 SqFt
Key Details
Property Type Single Family Home, Townhouse
Sub Type Townhouse
Listing Status Active
Purchase Type For Sale
Square Footage 1,800 sqft
Price per Sqft $548
Subdivision 1003 - Cp College Park
MLS® Listing ID W12472100
Bedrooms 3
Half Baths 1
Condo Fees $823/mo
Property Sub-Type Townhouse
Source Toronto Regional Real Estate Board
Property Description
Location
Province ON
Rooms
Kitchen 1.0
Extra Room 1 Second level 3.56 m X 2.39 m Dining room
Extra Room 2 Second level 4.44 m X 3.58 m Kitchen
Extra Room 3 Third level 4.39 m X 3.51 m Primary Bedroom
Extra Room 4 Third level 3.61 m X 2.9 m Bedroom 2
Extra Room 5 Third level 3.66 m X 3.02 m Bedroom 3
Extra Room 6 Third level 3.28 m X 1.54 m Bathroom
Interior
Heating Forced air
Cooling Central air conditioning
Flooring Marble, Concrete, Hardwood, Tile, Carpeted
Fireplaces Number 1
Exterior
Parking Features Yes
Fence Fenced yard
Community Features Pets Allowed With Restrictions
View Y/N Yes
View View
Total Parking Spaces 3
Private Pool No
Building
Story 3
Others
Ownership Condominium/Strata
Virtual Tour https://view.tours4listings.com/cp/16-1100-queens-avenue-oakville/

"My job is to find and attract mastery-based agents to the office, protect the culture, and make sure everyone is happy! "
4145 North Service Rd Unit: Q 2nd Floor L7L 6A3, Burlington, ON, Canada








