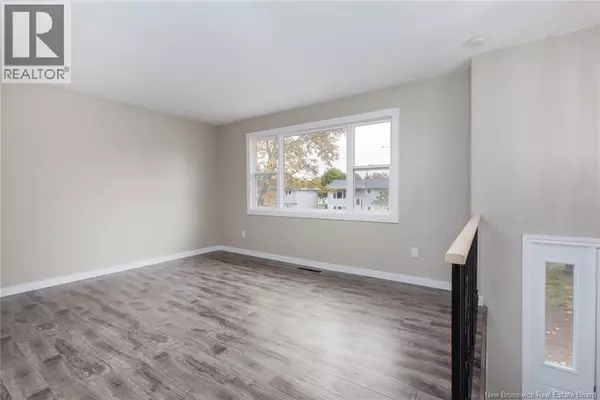
4 Beds
1 Bath
1,500 SqFt
4 Beds
1 Bath
1,500 SqFt
Key Details
Property Type Single Family Home
Sub Type Freehold
Listing Status Active
Purchase Type For Sale
Square Footage 1,500 sqft
Price per Sqft $253
MLS® Listing ID NB128708
Style 2 Level
Bedrooms 4
Year Built 1972
Lot Size 5,995 Sqft
Acres 0.1376377
Property Sub-Type Freehold
Source New Brunswick Real Estate Board
Property Description
Location
Province NB
Rooms
Kitchen 1.0
Extra Room 1 Basement 27'0'' x 11'0'' Storage
Extra Room 2 Basement 13'0'' x 9'6'' Bedroom
Extra Room 3 Basement 18'0'' x 9'6'' Family room
Extra Room 4 Main level 10'6'' x 11'6'' Bedroom
Extra Room 5 Main level 11'0'' x 9'0'' Bedroom
Extra Room 6 Main level 12'0'' x 9'0'' Bedroom
Interior
Heating Baseboard heaters, Heat Pump,
Cooling Heat Pump
Flooring Laminate, Vinyl
Exterior
Parking Features No
View Y/N No
Private Pool No
Building
Sewer Municipal sewage system
Architectural Style 2 Level
Others
Ownership Freehold

"My job is to find and attract mastery-based agents to the office, protect the culture, and make sure everyone is happy! "
4145 North Service Rd Unit: Q 2nd Floor L7L 6A3, Burlington, ON, Canada








