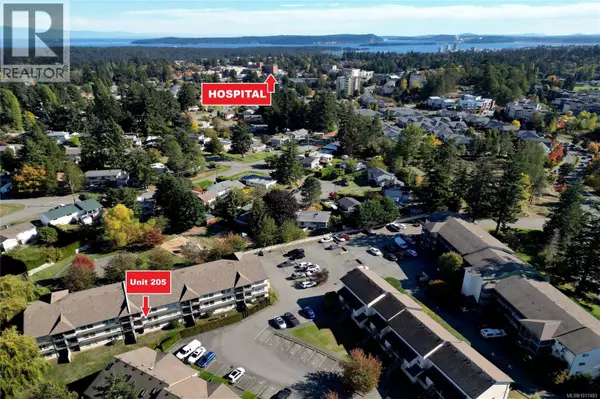
2 Beds
1 Bath
925 SqFt
2 Beds
1 Bath
925 SqFt
Key Details
Property Type Single Family Home
Sub Type Condo
Listing Status Active
Purchase Type For Sale
Square Footage 925 sqft
Price per Sqft $367
Subdivision The Willows
MLS® Listing ID 1017483
Bedrooms 2
Condo Fees $304/mo
Year Built 1990
Lot Size 925 Sqft
Acres 925.0
Property Sub-Type Condo
Source Vancouver Island Real Estate Board
Property Description
Location
Province BC
Zoning Multi-Family
Rooms
Kitchen 1.0
Extra Room 1 Main level 13'6 x 10'2 Primary Bedroom
Extra Room 2 Main level Measurements not available x 10 ft Living room
Extra Room 3 Main level 10'4 x 5'5 Laundry room
Extra Room 4 Main level 10'4 x 7'4 Kitchen
Extra Room 5 Main level 4-Piece Bathroom
Extra Room 6 Main level 8'6 x 6'11 Dining room
Interior
Heating Baseboard heaters,
Cooling None
Exterior
Parking Features No
Community Features Pets Allowed, Family Oriented
View Y/N Yes
View Mountain view
Total Parking Spaces 1
Private Pool No
Others
Ownership Strata
Acceptable Financing Monthly
Listing Terms Monthly
Virtual Tour https://my.matterport.com/show/?m=CAyJGqAh8AX

"My job is to find and attract mastery-based agents to the office, protect the culture, and make sure everyone is happy! "
4145 North Service Rd Unit: Q 2nd Floor L7L 6A3, Burlington, ON, Canada








