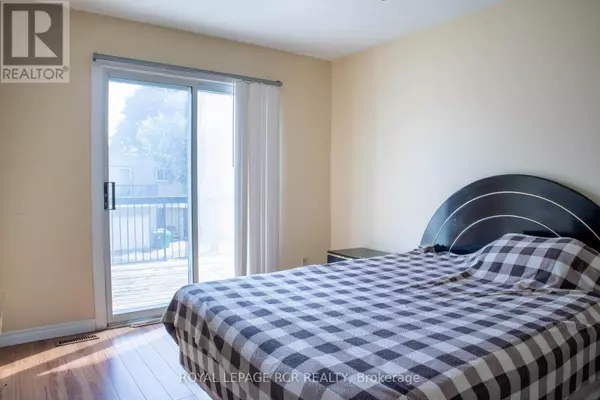
3 Beds
3 Baths
1,200 SqFt
3 Beds
3 Baths
1,200 SqFt
Key Details
Property Type Single Family Home, Townhouse
Sub Type Townhouse
Listing Status Active
Purchase Type For Sale
Square Footage 1,200 sqft
Price per Sqft $499
Subdivision Clarkson
MLS® Listing ID W12471205
Bedrooms 3
Half Baths 1
Condo Fees $573/mo
Property Sub-Type Townhouse
Source Toronto Regional Real Estate Board
Property Description
Location
Province ON
Rooms
Kitchen 1.0
Extra Room 1 Second level 3.03 m X 5.52 m Bedroom
Extra Room 2 Second level 4.16 m X 2.69 m Bedroom 2
Extra Room 3 Second level 3.26 m X 2.71 m Bedroom 3
Extra Room 4 Basement 4.08 m X 2.43 m Recreational, Games room
Extra Room 5 Basement 4.1 m X 2.78 m Other
Extra Room 6 Ground level 3.28 m X 2.39 m Kitchen
Interior
Heating Forced air
Cooling None
Flooring Laminate, Tile
Exterior
Parking Features Yes
Community Features Pets Allowed With Restrictions
View Y/N No
Total Parking Spaces 2
Private Pool No
Building
Story 2
Others
Ownership Condominium/Strata

"My job is to find and attract mastery-based agents to the office, protect the culture, and make sure everyone is happy! "
4145 North Service Rd Unit: Q 2nd Floor L7L 6A3, Burlington, ON, Canada








