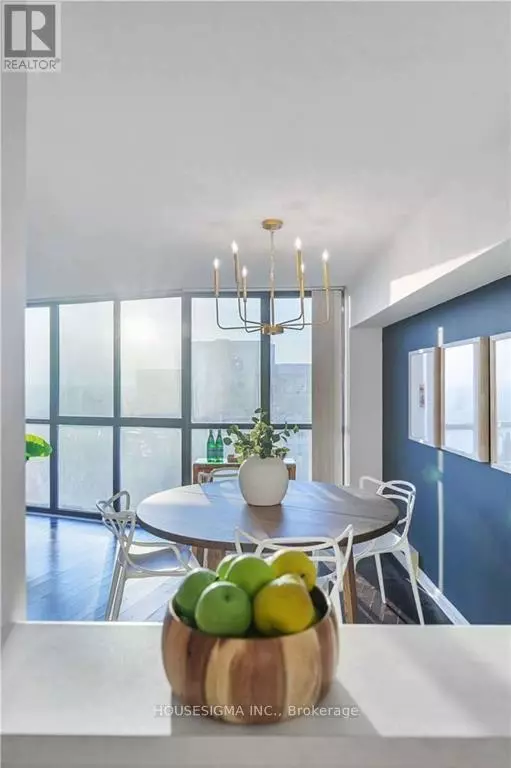
3 Beds
2 Baths
1,200 SqFt
3 Beds
2 Baths
1,200 SqFt
Key Details
Property Type Single Family Home
Sub Type Condo
Listing Status Active
Purchase Type For Rent
Square Footage 1,200 sqft
Subdivision 1003 - Cp College Park
MLS® Listing ID W12471335
Bedrooms 3
Property Sub-Type Condo
Source Toronto Regional Real Estate Board
Property Description
Location
Province ON
Rooms
Kitchen 1.0
Extra Room 1 Main level Measurements not available Foyer
Extra Room 2 Main level 6.05 m X 3.61 m Living room
Extra Room 3 Main level 4.04 m X 2.27 m Dining room
Extra Room 4 Main level 4.59 m X 2.55 m Kitchen
Extra Room 5 Main level 4.53 m X 3.13 m Primary Bedroom
Extra Room 6 Main level 3.3 m X 2.9 m Bedroom 2
Interior
Heating Heat Pump, Not known
Cooling Central air conditioning
Exterior
Parking Features Yes
Community Features Pets Allowed With Restrictions
View Y/N No
Total Parking Spaces 1
Private Pool No
Others
Ownership Condominium/Strata
Acceptable Financing Monthly
Listing Terms Monthly

"My job is to find and attract mastery-based agents to the office, protect the culture, and make sure everyone is happy! "
4145 North Service Rd Unit: Q 2nd Floor L7L 6A3, Burlington, ON, Canada








