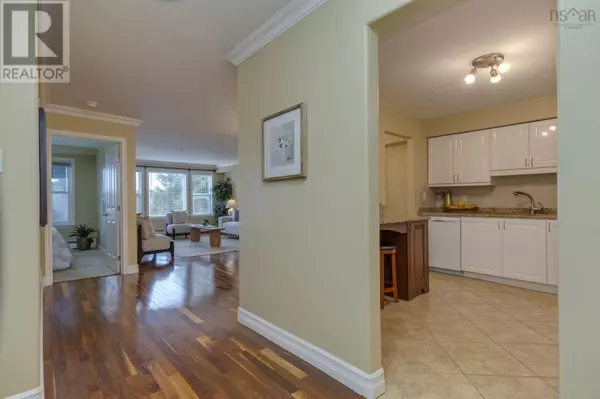
2 Beds
2 Baths
1,180 SqFt
2 Beds
2 Baths
1,180 SqFt
Key Details
Property Type Single Family Home
Sub Type Condo
Listing Status Active
Purchase Type For Sale
Square Footage 1,180 sqft
Price per Sqft $422
Subdivision Bedford
MLS® Listing ID 202526164
Bedrooms 2
Condo Fees $567/mo
Year Built 1997
Property Sub-Type Condo
Source Nova Scotia Association of REALTORS®
Property Description
Location
Province NS
Rooms
Kitchen 1.0
Extra Room 1 Main level Foyer Foyer
Extra Room 2 Main level 11.11 x 9.11 Kitchen
Extra Room 3 Main level 12.3 x 9.3 Dining room
Extra Room 4 Main level 16.4 x 13 Living room
Extra Room 5 Main level 22.2 x 10.3 -jogs Primary Bedroom
Extra Room 6 Main level 7.11 x 4.11 Ensuite (# pieces 2-6)
Interior
Flooring Ceramic Tile, Hardwood
Exterior
Parking Features Yes
Community Features Recreational Facilities
View Y/N Yes
View Lake view
Private Pool No
Building
Lot Description Landscaped
Story 1
Sewer Municipal sewage system
Others
Ownership Condominium/Strata
Virtual Tour https://unbranded.youriguide.com/304_2_lake_dr_bedford_ns/

"My job is to find and attract mastery-based agents to the office, protect the culture, and make sure everyone is happy! "
4145 North Service Rd Unit: Q 2nd Floor L7L 6A3, Burlington, ON, Canada








