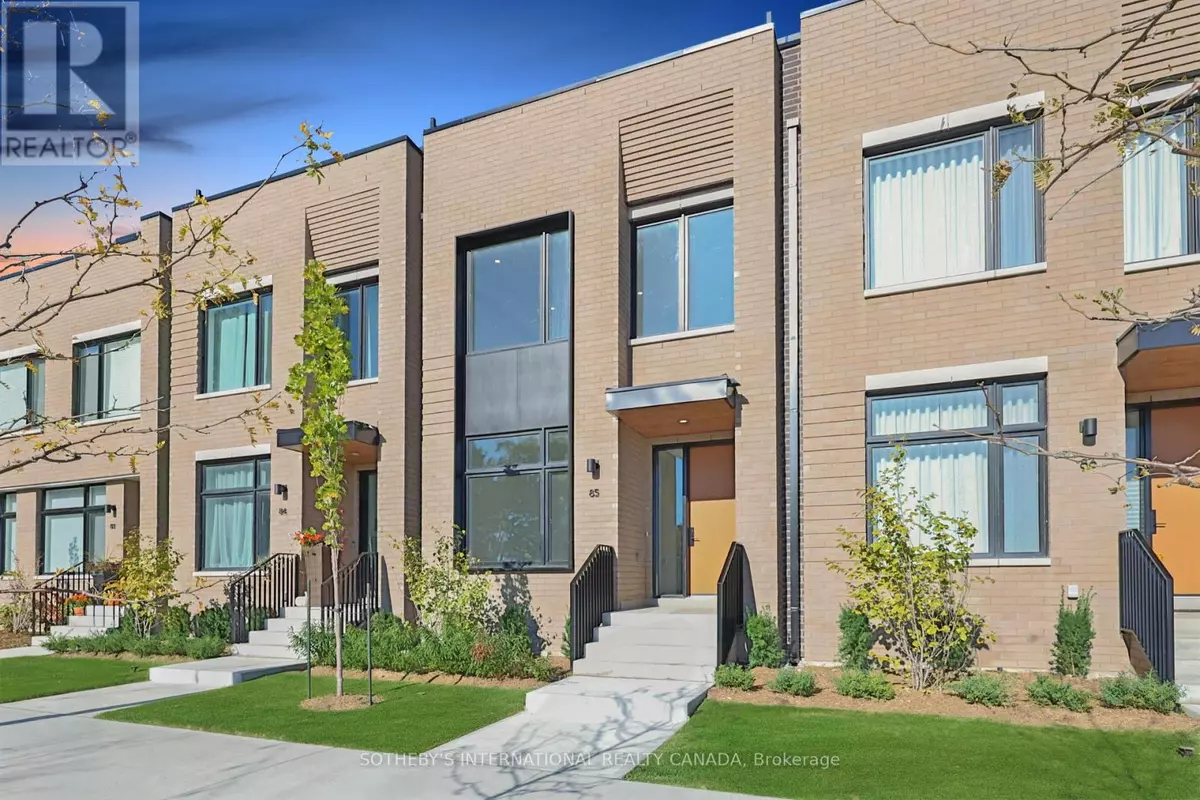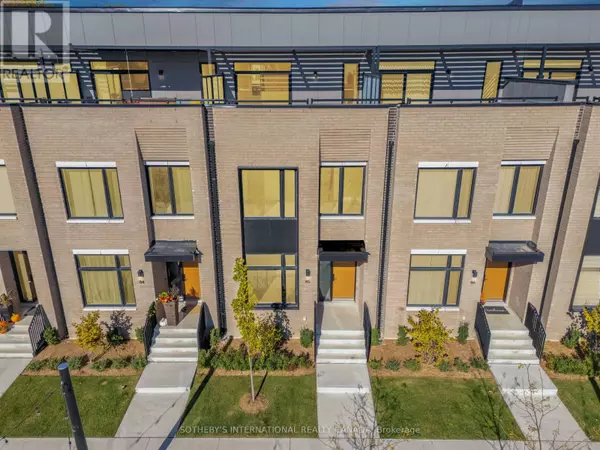
3 Beds
3 Baths
2,250 SqFt
3 Beds
3 Baths
2,250 SqFt
Open House
Sun Nov 16, 2:00pm - 4:00pm
Key Details
Property Type Single Family Home, Townhouse
Sub Type Townhouse
Listing Status Active
Purchase Type For Sale
Square Footage 2,250 sqft
Price per Sqft $870
Subdivision Port Credit
MLS® Listing ID W12469261
Bedrooms 3
Half Baths 1
Condo Fees $499/mo
Property Sub-Type Townhouse
Source Toronto Regional Real Estate Board
Property Description
Location
Province ON
Lake Name Lake Ontario
Rooms
Kitchen 1.0
Extra Room 1 Second level 4.25 m X 2.45 m Bathroom
Extra Room 2 Second level 2.74 m X 1.49 m Bathroom
Extra Room 3 Second level 5.27 m X 3.8 m Primary Bedroom
Extra Room 4 Second level 3.65 m X 3.41 m Bedroom 2
Extra Room 5 Second level 3.87 m X 3.51 m Bedroom 3
Extra Room 6 Second level 1.6 m X 1.15 m Laundry room
Interior
Heating Heat Pump, Not known
Cooling Central air conditioning
Flooring Hardwood
Exterior
Parking Features Yes
Community Features Pets Allowed With Restrictions
View Y/N Yes
View View, Lake view, Direct Water View
Total Parking Spaces 5
Private Pool No
Building
Story 3
Water Lake Ontario
Others
Ownership Condominium/Strata
Virtual Tour https://sites.helicopix.com/vd/218009536

"My job is to find and attract mastery-based agents to the office, protect the culture, and make sure everyone is happy! "
4145 North Service Rd Unit: Q 2nd Floor L7L 6A3, Burlington, ON, Canada








