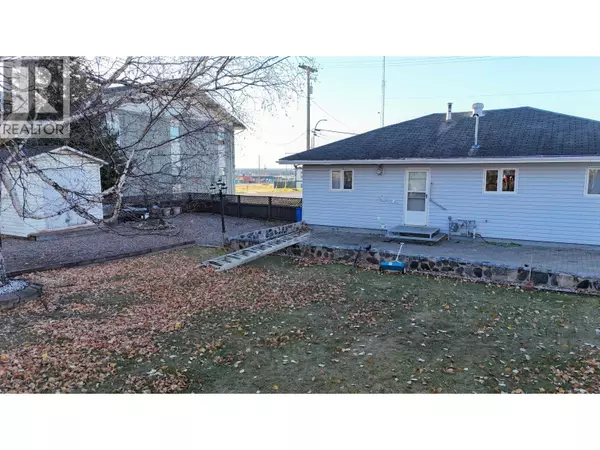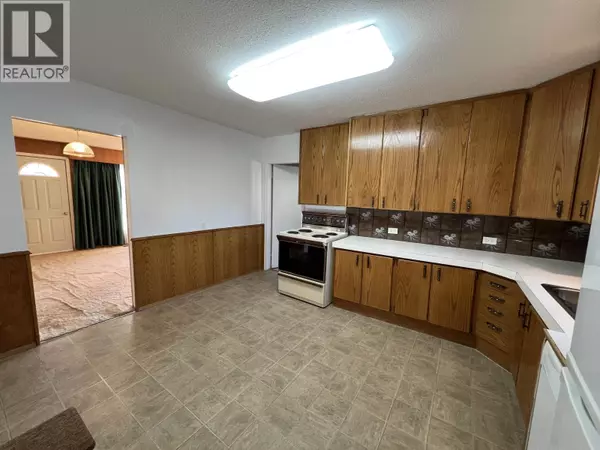
3 Beds
1 Bath
0.34 Acres Lot
3 Beds
1 Bath
0.34 Acres Lot
Key Details
Property Type Single Family Home
Sub Type Freehold
Listing Status Active
Purchase Type For Sale
MLS® Listing ID R3059335
Style Ranch
Bedrooms 3
Year Built 1959
Lot Size 0.344 Acres
Acres 15000.0
Property Sub-Type Freehold
Source BC Northern Real Estate Board
Property Description
Location
Province BC
Rooms
Kitchen 1.0
Extra Room 1 Main level 19 ft , 1 in X 13 ft , 1 in Living room
Extra Room 2 Main level 13 ft , 1 in X 10 ft , 1 in Kitchen
Extra Room 3 Main level 13 ft , 1 in X 10 ft , 1 in Primary Bedroom
Extra Room 4 Main level 10 ft , 1 in X 10 ft , 1 in Bedroom 2
Extra Room 5 Main level 13 ft , 1 in X 9 ft , 1 in Bedroom 3
Extra Room 6 Main level 7 ft X 5 ft , 1 in Enclosed porch
Interior
Heating Forced air,
Exterior
Parking Features Yes
Garage Spaces 2.0
Garage Description 2
View Y/N No
Roof Type Conventional
Private Pool No
Building
Story 1
Architectural Style Ranch
Others
Ownership Freehold

"My job is to find and attract mastery-based agents to the office, protect the culture, and make sure everyone is happy! "
4145 North Service Rd Unit: Q 2nd Floor L7L 6A3, Burlington, ON, Canada








