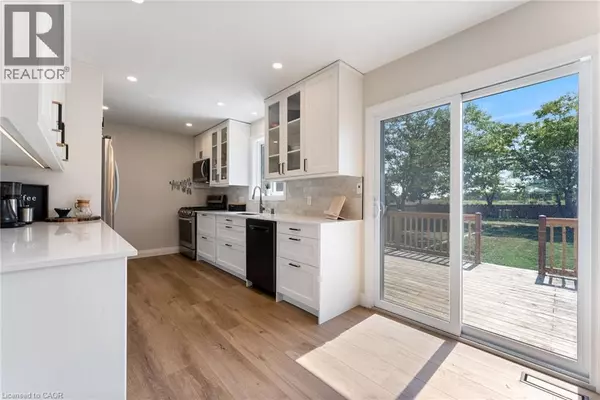
5 Beds
2 Baths
1,123 SqFt
5 Beds
2 Baths
1,123 SqFt
Key Details
Property Type Single Family Home
Sub Type Freehold
Listing Status Active
Purchase Type For Sale
Square Footage 1,123 sqft
Price per Sqft $534
Subdivision 057 - Smithville
MLS® Listing ID 40780049
Style Bungalow
Bedrooms 5
Year Built 1992
Property Sub-Type Freehold
Source Cornerstone Association of REALTORS®
Property Description
Location
Province ON
Rooms
Kitchen 0.0
Extra Room 1 Basement 7' x 7' 3pc Bathroom
Extra Room 2 Basement 13'0'' x 12'0'' Bedroom
Extra Room 3 Basement 14'0'' x 7'0'' Bedroom
Extra Room 4 Basement 16' x 8' Laundry room
Extra Room 5 Basement 28' x 10' Recreation room
Extra Room 6 Main level 9' x 5' 4pc Bathroom
Interior
Heating Forced air,
Cooling Central air conditioning
Exterior
Parking Features No
View Y/N No
Total Parking Spaces 9
Private Pool No
Building
Story 1
Sewer Municipal sewage system
Architectural Style Bungalow
Others
Ownership Freehold

"My job is to find and attract mastery-based agents to the office, protect the culture, and make sure everyone is happy! "
4145 North Service Rd Unit: Q 2nd Floor L7L 6A3, Burlington, ON, Canada








