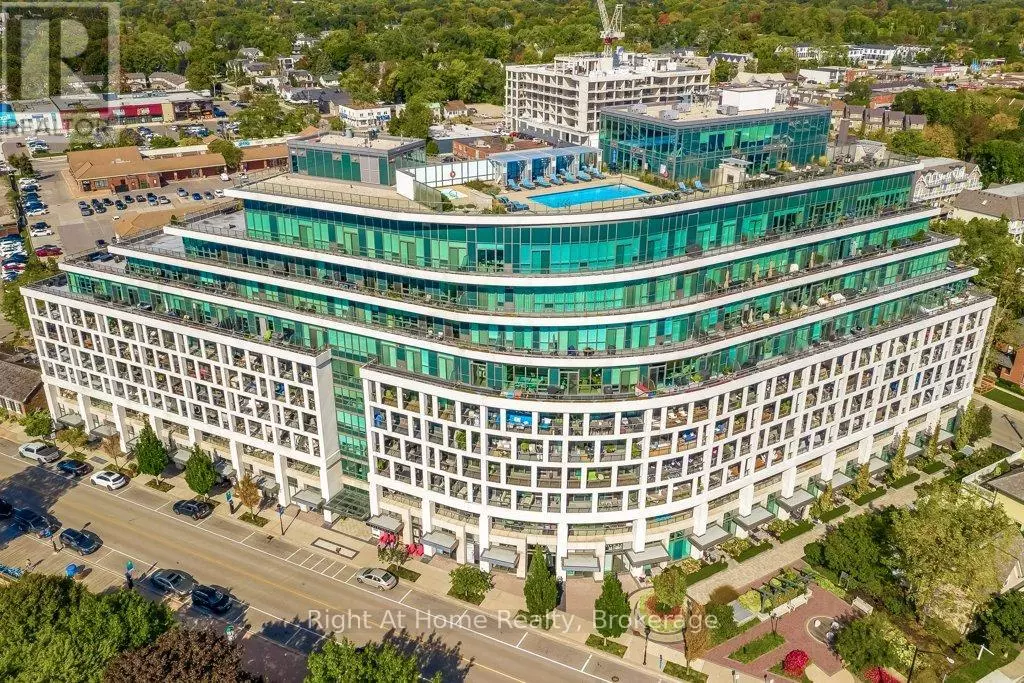
2 Beds
2 Baths
700 SqFt
2 Beds
2 Baths
700 SqFt
Key Details
Property Type Single Family Home
Sub Type Condo
Listing Status Active
Purchase Type For Sale
Square Footage 700 sqft
Price per Sqft $1,112
Subdivision 1001 - Br Bronte
MLS® Listing ID W12467849
Bedrooms 2
Condo Fees $729/mo
Property Sub-Type Condo
Source The Oakville, Milton & District Real Estate Board
Property Description
Location
Province ON
Lake Name Lake Ontario
Rooms
Kitchen 1.0
Extra Room 1 Main level 3.99 m X 4.51 m Kitchen
Extra Room 2 Main level 3.42 m X 3.18 m Living room
Extra Room 3 Main level 4.87 m X 3.03 m Primary Bedroom
Extra Room 4 Main level 3.41 m X 3.16 m Bedroom
Extra Room 5 Main level 2.43 m X 1.5 m Bathroom
Extra Room 6 Main level 1.55 m X 3.19 m Bathroom
Interior
Heating Heat Pump, Not known
Cooling Central air conditioning
Exterior
Parking Features Yes
Community Features Pets Allowed With Restrictions
View Y/N No
Total Parking Spaces 1
Private Pool Yes
Building
Water Lake Ontario
Others
Ownership Condominium/Strata
Virtual Tour https://unbranded.youriguide.com/201_11_bronte_rd_oakville_on/

"My job is to find and attract mastery-based agents to the office, protect the culture, and make sure everyone is happy! "
4145 North Service Rd Unit: Q 2nd Floor L7L 6A3, Burlington, ON, Canada








