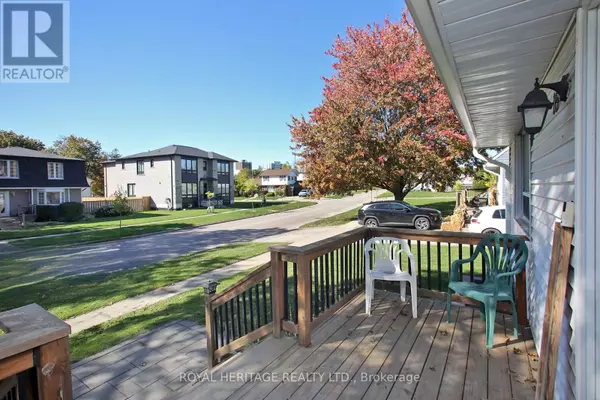
3 Beds
2 Baths
700 SqFt
3 Beds
2 Baths
700 SqFt
Key Details
Property Type Single Family Home
Sub Type Freehold
Listing Status Active
Purchase Type For Sale
Square Footage 700 sqft
Price per Sqft $1,041
Subdivision South East
MLS® Listing ID E12467745
Bedrooms 3
Half Baths 1
Property Sub-Type Freehold
Source Toronto Regional Real Estate Board
Property Description
Location
Province ON
Rooms
Kitchen 1.0
Extra Room 1 Second level 3.38 m X 3.03 m Primary Bedroom
Extra Room 2 Second level 3.74 m X 2.85 m Bedroom 3
Extra Room 3 Basement 6.81 m X 3.8 m Recreational, Games room
Extra Room 4 Main level 5.1 m X 3.56 m Living room
Extra Room 5 Main level 5.1 m X 3.56 m Dining room
Extra Room 6 Main level 4.2 m X 2.4 m Kitchen
Interior
Heating Forced air
Cooling Central air conditioning
Flooring Laminate, Hardwood
Fireplaces Number 1
Exterior
Parking Features No
Fence Fenced yard
Community Features Community Centre
View Y/N No
Total Parking Spaces 3
Private Pool No
Building
Story 1.5
Sewer Sanitary sewer
Others
Ownership Freehold
Virtual Tour https://www.ivrtours.com/unbranded.php?tourid=27846

"My job is to find and attract mastery-based agents to the office, protect the culture, and make sure everyone is happy! "
4145 North Service Rd Unit: Q 2nd Floor L7L 6A3, Burlington, ON, Canada








