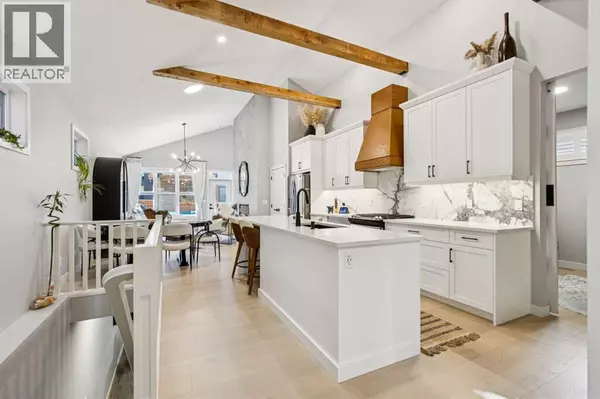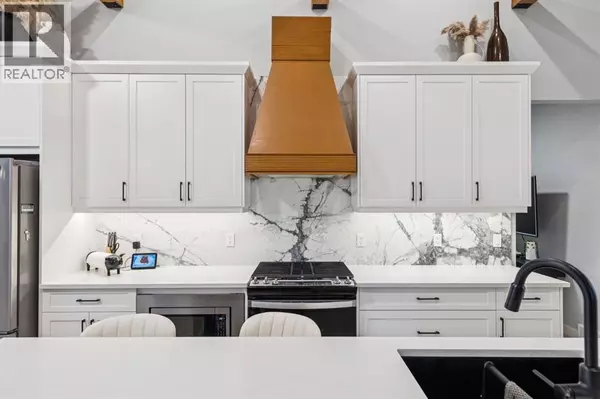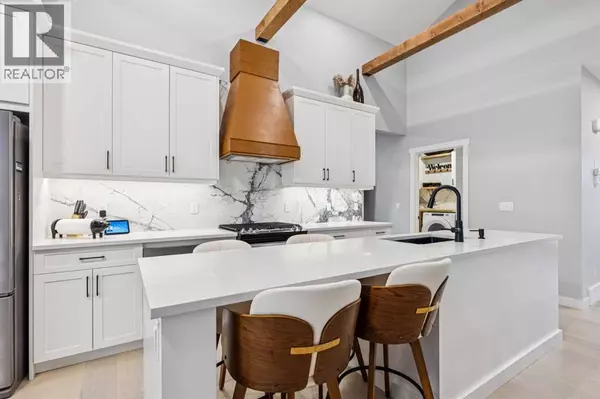
3 Beds
3 Baths
1,232 SqFt
3 Beds
3 Baths
1,232 SqFt
Key Details
Property Type Single Family Home
Sub Type Freehold
Listing Status Active
Purchase Type For Sale
Square Footage 1,232 sqft
Price per Sqft $669
Subdivision Precedence
MLS® Listing ID A2264956
Style Bungalow
Bedrooms 3
Half Baths 1
Year Built 2023
Lot Size 3,813 Sqft
Acres 0.08755191
Property Sub-Type Freehold
Source Calgary Real Estate Board
Property Description
Location
Province AB
Rooms
Kitchen 1.0
Extra Room 1 Basement 23.42 Ft x 15.42 Ft Recreational, Games room
Extra Room 2 Basement 16.92 Ft x 8.67 Ft Furnace
Extra Room 3 Basement 10.58 Ft x 9.92 Ft Bedroom
Extra Room 4 Basement 10.58 Ft x 9.92 Ft Bedroom
Extra Room 5 Basement 9.83 Ft x 4.92 Ft 4pc Bathroom
Extra Room 6 Main level 19.67 Ft x 7.92 Ft Kitchen
Interior
Heating Other, Forced air
Cooling None
Flooring Carpeted, Laminate, Tile
Fireplaces Number 1
Exterior
Parking Features Yes
Garage Spaces 2.0
Garage Description 2
Fence Fence
View Y/N No
Total Parking Spaces 4
Private Pool No
Building
Lot Description Landscaped
Story 1
Architectural Style Bungalow
Others
Ownership Freehold

"My job is to find and attract mastery-based agents to the office, protect the culture, and make sure everyone is happy! "
4145 North Service Rd Unit: Q 2nd Floor L7L 6A3, Burlington, ON, Canada








