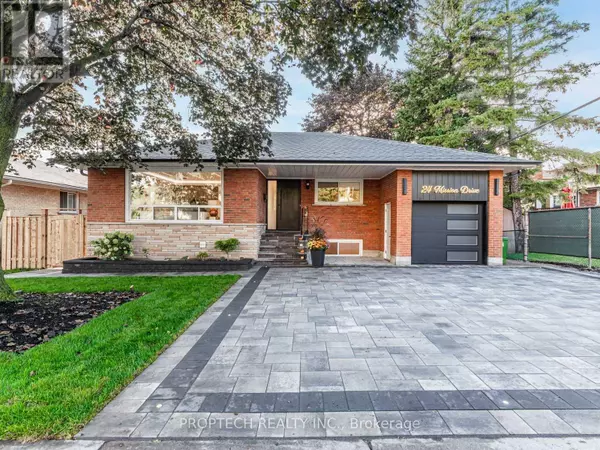
5 Beds
4 Baths
1,100 SqFt
5 Beds
4 Baths
1,100 SqFt
Open House
Sat Oct 25, 2:00pm - 4:00pm
Sun Oct 26, 2:00pm - 4:00pm
Key Details
Property Type Single Family Home
Sub Type Freehold
Listing Status Active
Purchase Type For Sale
Square Footage 1,100 sqft
Price per Sqft $1,262
Subdivision Parkwoods-Donalda
MLS® Listing ID C12467352
Style Bungalow
Bedrooms 5
Property Sub-Type Freehold
Source Toronto Regional Real Estate Board
Property Description
Location
Province ON
Rooms
Kitchen 2.0
Extra Room 1 Basement 3.6 m X 3.2 m Primary Bedroom
Extra Room 2 Basement 3.3 m X 3 m Bedroom 2
Extra Room 3 Basement 3 m X 2.45 m Living room
Extra Room 4 Basement 6.1 m X 4.9 m Kitchen
Extra Room 5 Main level 3.96 m X 3.2 m Primary Bedroom
Extra Room 6 Main level 2.9 m X 2.44 m Bedroom 2
Interior
Heating Forced air
Cooling Central air conditioning
Flooring Vinyl
Exterior
Parking Features Yes
View Y/N No
Total Parking Spaces 6
Private Pool No
Building
Story 1
Sewer Sanitary sewer
Architectural Style Bungalow
Others
Ownership Freehold
Virtual Tour https://www.houssmax.ca/vtournb/h0662983

"My job is to find and attract mastery-based agents to the office, protect the culture, and make sure everyone is happy! "
4145 North Service Rd Unit: Q 2nd Floor L7L 6A3, Burlington, ON, Canada








