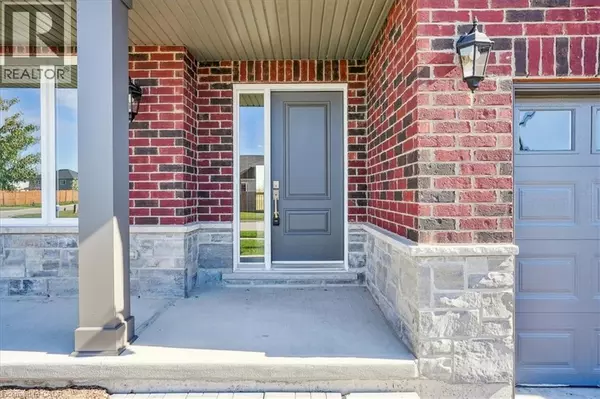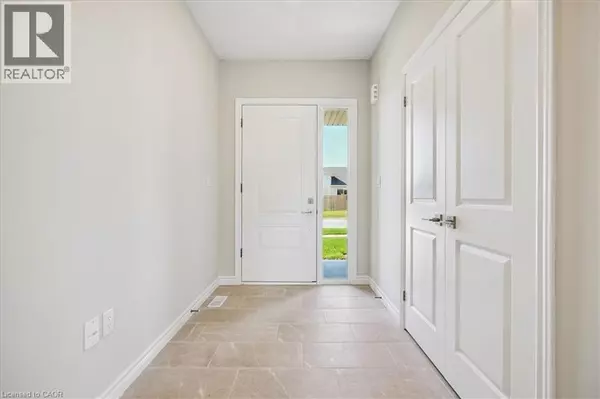
3 Beds
2 Baths
1,590 SqFt
3 Beds
2 Baths
1,590 SqFt
Key Details
Property Type Single Family Home
Sub Type Freehold
Listing Status Active
Purchase Type For Sale
Square Footage 1,590 sqft
Price per Sqft $459
Subdivision Hagersville
MLS® Listing ID 40779829
Style Bungalow
Bedrooms 3
Year Built 2024
Property Sub-Type Freehold
Source Cornerstone Association of REALTORS®
Property Description
Location
Province ON
Rooms
Kitchen 1.0
Extra Room 1 Basement Measurements not available Storage
Extra Room 2 Main level Measurements not available 4pc Bathroom
Extra Room 3 Main level 13'7'' x 8' Laundry room
Extra Room 4 Main level Measurements not available 3pc Bathroom
Extra Room 5 Main level 15'5'' x 12'8'' Primary Bedroom
Extra Room 6 Main level 11'11'' x 9'0'' Bedroom
Interior
Heating Forced air,
Cooling Central air conditioning
Exterior
Parking Features Yes
View Y/N No
Total Parking Spaces 4
Private Pool No
Building
Story 1
Sewer Municipal sewage system
Architectural Style Bungalow
Others
Ownership Freehold

"My job is to find and attract mastery-based agents to the office, protect the culture, and make sure everyone is happy! "
4145 North Service Rd Unit: Q 2nd Floor L7L 6A3, Burlington, ON, Canada








