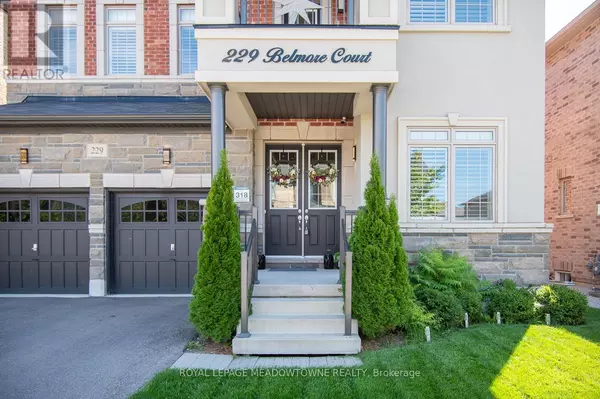
4 Beds
4 Baths
3,000 SqFt
4 Beds
4 Baths
3,000 SqFt
Key Details
Property Type Single Family Home
Sub Type Freehold
Listing Status Active
Purchase Type For Sale
Square Footage 3,000 sqft
Price per Sqft $583
Subdivision 1032 - Fo Ford
MLS® Listing ID W12466418
Bedrooms 4
Half Baths 1
Property Sub-Type Freehold
Source Toronto Regional Real Estate Board
Property Description
Location
Province ON
Rooms
Kitchen 1.0
Extra Room 1 Second level 3.45 m X 4.39 m Bedroom 4
Extra Room 2 Second level 1.96 m X 2.95 m Laundry room
Extra Room 3 Second level 7.24 m X 4.14 m Primary Bedroom
Extra Room 4 Second level 4.04 m X 3.84 m Bedroom 2
Extra Room 5 Second level 5.05 m X 5.26 m Bedroom 3
Extra Room 6 Main level 3.33 m X 2.46 m Foyer
Interior
Heating Forced air
Cooling Central air conditioning
Fireplaces Number 1
Exterior
Parking Features Yes
Fence Fenced yard
View Y/N No
Total Parking Spaces 4
Private Pool No
Building
Lot Description Landscaped
Story 2
Sewer Sanitary sewer
Others
Ownership Freehold
Virtual Tour https://unbranded.youriguide.com/229_belmore_ct_milton_on/

"My job is to find and attract mastery-based agents to the office, protect the culture, and make sure everyone is happy! "
4145 North Service Rd Unit: Q 2nd Floor L7L 6A3, Burlington, ON, Canada








