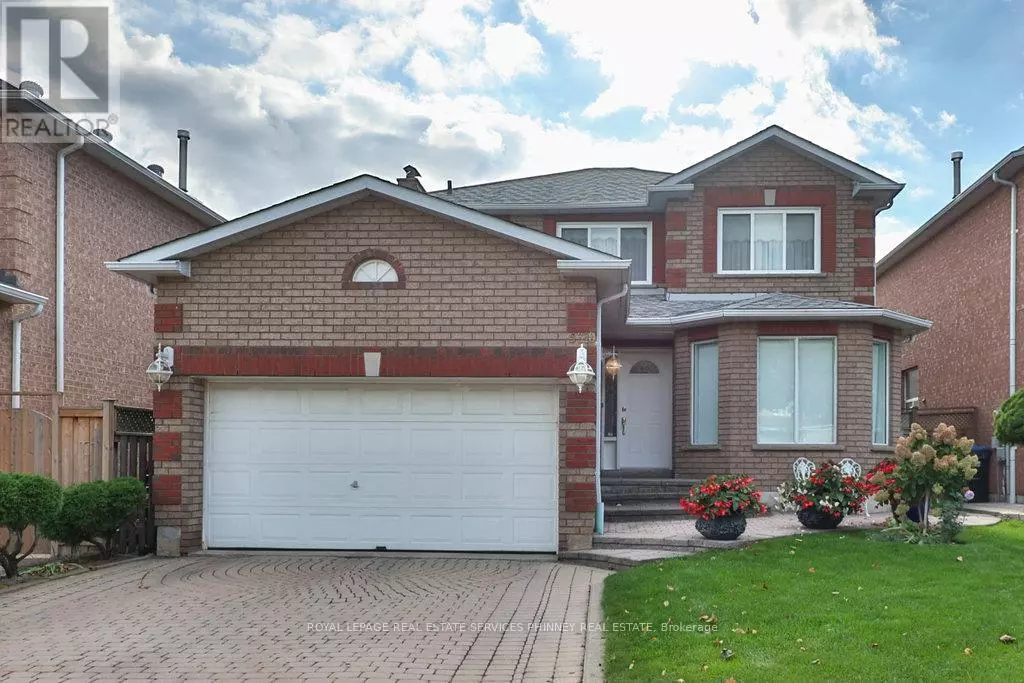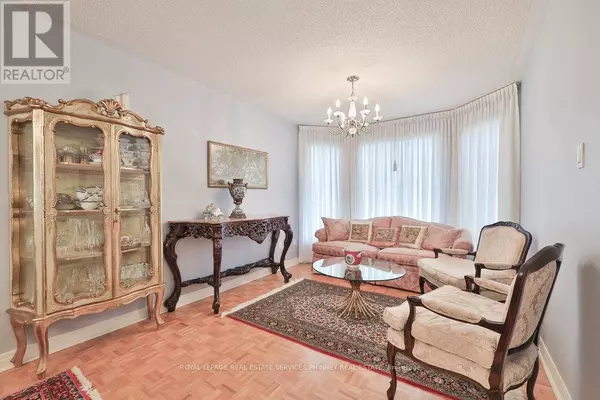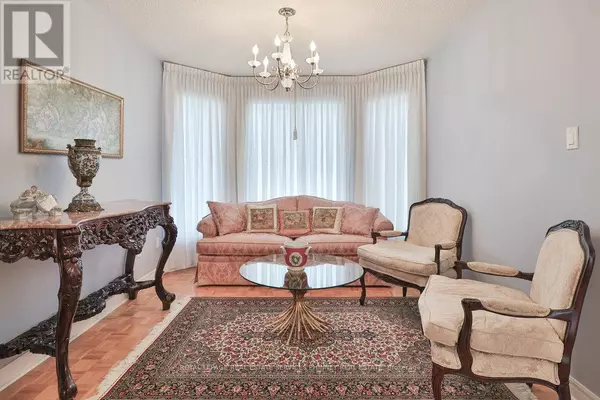
4 Beds
3 Baths
1,500 SqFt
4 Beds
3 Baths
1,500 SqFt
Open House
Sun Nov 16, 2:00pm - 4:00pm
Key Details
Property Type Single Family Home
Sub Type Freehold
Listing Status Active
Purchase Type For Sale
Square Footage 1,500 sqft
Price per Sqft $799
Subdivision Hurontario
MLS® Listing ID W12465667
Bedrooms 4
Half Baths 1
Property Sub-Type Freehold
Source Toronto Regional Real Estate Board
Property Description
Location
Province ON
Rooms
Kitchen 1.0
Extra Room 1 Second level 5.38 m X 3.1 m Primary Bedroom
Extra Room 2 Second level 3.56 m X 3.2 m Bedroom 2
Extra Room 3 Second level 3.66 m X 2.92 m Bedroom 3
Extra Room 4 Second level 2.34 m X 2.72 m Sitting room
Extra Room 5 Main level 5.13 m X 3.05 m Living room
Extra Room 6 Main level 2.74 m X 3.05 m Dining room
Interior
Heating Forced air
Cooling Central air conditioning
Flooring Parquet
Fireplaces Number 1
Exterior
Parking Features Yes
Community Features Community Centre
View Y/N No
Total Parking Spaces 6
Private Pool No
Building
Story 2
Sewer Sanitary sewer
Others
Ownership Freehold
Virtual Tour https://www.youtube.com/watch?v=dQOrx8I_Uj8

"My job is to find and attract mastery-based agents to the office, protect the culture, and make sure everyone is happy! "
4145 North Service Rd Unit: Q 2nd Floor L7L 6A3, Burlington, ON, Canada








